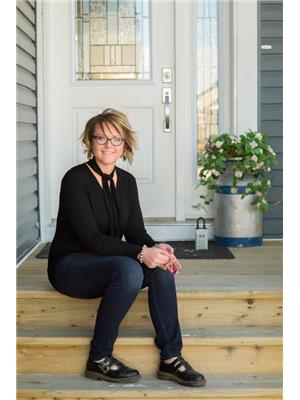1306 22 Avenue, Didsbury
- Bedrooms: 4
- Bathrooms: 3
- Living area: 1467 square feet
- Type: Residential
Source: Public Records
Note: This property is not currently for sale or for rent on Ovlix.
We have found 6 Houses that closely match the specifications of the property located at 1306 22 Avenue with distances ranging from 2 to 4 kilometers away. The prices for these similar properties vary between 510,000 and 925,000.
Recently Sold Properties
Nearby Places
Name
Type
Address
Distance
Didsbury (Canadian Skydive Centre) Airport
Airport
Didsbury
3.6 km
Olds-Didsbury Airport
Airport
Didsbury
5.6 km
Bishell's
Airport
Carstairs
10.2 km
Granny Jacks
Restaurant
5303 50 Ave
14.2 km
Olds High School
School
4500 50 St
14.3 km
Olds College
University
4500 50 St
14.4 km
Sobeys
Grocery or supermarket
6700 46 St
14.7 km
Ramada
Lodging
6700 46 St
14.8 km
Cam Clark Ford Olds
Car dealer
5642 46 St
14.8 km
Smitty's Restaurant
Restaurant
4513 52 Ave #18
14.9 km
Boston Pizza
Restaurant
4520 46 St
14.9 km
BEST WESTERN Of Olds
Lodging
4520 46 St
14.9 km
Property Details
- Cooling: Central air conditioning
- Heating: Forced air, Natural gas
- Stories: 1
- Year Built: 1991
- Structure Type: House
- Foundation Details: Wood
- Architectural Style: Bi-level
- Construction Materials: Wood frame
Interior Features
- Basement: Finished, Full, Walk out
- Flooring: Hardwood, Carpeted, Ceramic Tile
- Appliances: Washer, Refrigerator, Gas stove(s), Dishwasher, Dryer, Window Coverings
- Living Area: 1467
- Bedrooms Total: 4
- Fireplaces Total: 1
- Bathrooms Partial: 1
- Above Grade Finished Area: 1467
- Above Grade Finished Area Units: square feet
Exterior & Lot Features
- Lot Features: No Animal Home, No Smoking Home, Gas BBQ Hookup
- Lot Size Units: square meters
- Parking Total: 8
- Parking Features: Attached Garage, Garage, Heated Garage
- Lot Size Dimensions: 1307.83
Location & Community
- Common Interest: Freehold
- Community Features: Golf Course Development
Tax & Legal Information
- Tax Lot: 19
- Tax Year: 2024
- Tax Block: 6
- Parcel Number: 0029082690
- Tax Annual Amount: 5292.95
- Zoning Description: R 2
Talk about a rare find in the awesome Town of Didsbury. An absolutely fantastic family home with an incredible shop in the back yard. This very well maintained fully developed 4 bedroom , two and a half bathroom home is 100% ready to move into. With just over 1465 sq ft on the main floor, this home features an open floor plan, where the kitchen boasts beautiful oak cabinets with quartz counter tops, a good sized island, corner sink, a breakfast nook with large bay window and a garden door to the L shaped, NE facing deck, so morning coffee and toast can be enjoyed inside or out on the deck. The dining room which has a large wall unit for storage also has a garden door to the deck with a portion being covered by a metal gazebo. Can you feel the excitement about how the family BBQ's will go? After the family and friends' time together enjoying a home cooked meal, you'll be able to relax and visit in the living room, comforted by the gas fireplace. The fully developed basement will quickly become a favorite place to gather and enjoy a movie/popcorn or play your favorite table games. Some features and upgrades to this beautiful home are, but certainly not limited to; engineered hardwood flooring, a high efficient furnace 2019, central A/C 2019, natural gas stub to deck, boiler for in floor heat in basement/garage, clothes line, a large gate for rear yard access, RV parking and last but not least the shop. There was extensive ground preparation for the driveway to the back yard including a top notch retaining wall making it safe for larger vehicles to enter this area. Are you ready? I've mentioned the shop so here are the details. There is an absolutely AMAZING shop that could be the best man cave as well as home for your treasured vehicles and toys. The outside dismissions are 38' x 42' with one 12' wide x 14' high sectional door and one 8' wide x 10' high sectional. The exterior and interior walls are finished with white metal and the ceiling is drywalled and painted. There is a forced air furnace providing the heat making this shop the most desirable place to complete those very important projects that come your way. This truly is one of a kind so if your budget works for a property of this caliber, you'll want to seriously consider it and see if it works for you and your family. (id:1945)
Demographic Information
Neighbourhood Education
| Master's degree | 20 |
| Bachelor's degree | 45 |
| University / Above bachelor level | 10 |
| University / Below bachelor level | 20 |
| Certificate of Qualification | 35 |
| College | 135 |
| University degree at bachelor level or above | 75 |
Neighbourhood Marital Status Stat
| Married | 495 |
| Widowed | 110 |
| Divorced | 70 |
| Separated | 30 |
| Never married | 170 |
| Living common law | 90 |
| Married or living common law | 585 |
| Not married and not living common law | 380 |
Neighbourhood Construction Date
| 1961 to 1980 | 120 |
| 1981 to 1990 | 15 |
| 1991 to 2000 | 35 |
| 2001 to 2005 | 40 |
| 2006 to 2010 | 145 |
| 1960 or before | 45 |










