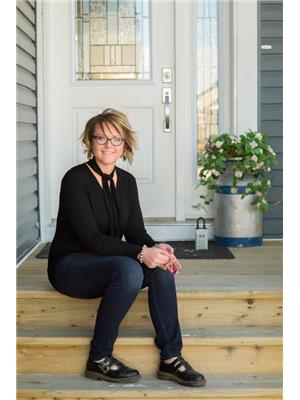10 31436 Range Road 13, Rural Mountain View County
- Bedrooms: 5
- Bathrooms: 3
- Living area: 1817.93 square feet
- Type: Residential
- Added: 18 days ago
- Updated: 17 days ago
- Last Checked: 19 hours ago
Escape to your own PIECE OF PARADISE with this incredible 2.52 +/- acre parcel. Located in Mountain View County, this property offers the perfect blend of natural beauty with a mix of open space, mature trees and convenient access to local amenities with Didsbury just 8 minutes away. With 3,195 +/- Sq Ft of developed space, this BI-LEVEL is complete with 3 bedrooms on the main floor and 2 bedrooms in the finished basement + den and additional rec space and offers 2.5 bathrooms. The OPEN CONCEPT MAIN FLOOR has a CENTER ISLAND, STAINLESS STEEL APPLIANCES, APRON FARMHOUSE SINK, GAS RANGE and a WOOD BURNING FIREPLACE. Additional built-in storage is available in the dining area, including a built-in bench and features such as tongue and groove wood ceiling and wood trim to add to this homes character. There is an oversized BONUS ROOM for your family to enjoy with built-in desks. Easy access to the WEST FACING 2-tiered COVERED DECK is conveniently located off the dining room. Here you can take in the great back yard with playcenter (included). The original 23'x17'6" insulated garage converted space is currently awaiting your idea's or can be converted back to a useable garage if the buyers chose. There is 23'1"x9'9" additional storage here too. The 40'x32' insulated, powered SHOP (with concrete floor) can be used as an oversized garage for parking cars, trucks, or all your recreational vehicles or equipment. Or, use it for extra/seasonal storage, or a workshop! An outdoor rink can easily be accommodated with some tree shelter from the wind just south of the house. This property is a no brainer for anyone looking for a rural retreat close to the convenience of Town and the QEII. Book your showing today! Floor plans are viewable in the photo's section for added convenience. (id:1945)
powered by

Property Details
- Cooling: None
- Heating: Forced air
- Year Built: 2013
- Structure Type: House
- Exterior Features: Vinyl siding, Metal, Composite Siding
- Foundation Details: Poured Concrete
- Architectural Style: Bi-level
Interior Features
- Basement: Finished, Full
- Flooring: Carpeted, Vinyl
- Appliances: Washer, Refrigerator, Range - Gas, Dishwasher, Dryer, Microwave Range Hood Combo
- Living Area: 1817.93
- Bedrooms Total: 5
- Fireplaces Total: 1
- Bathrooms Partial: 1
- Above Grade Finished Area: 1817.93
- Above Grade Finished Area Units: square feet
Exterior & Lot Features
- Lot Features: Treed, PVC window
- Water Source: Well
- Lot Size Units: acres
- Parking Features: Parking Pad, RV
- Lot Size Dimensions: 2.52
Location & Community
- Common Interest: Freehold
Utilities & Systems
- Sewer: Septic tank, Septic Field
Tax & Legal Information
- Tax Lot: 1
- Tax Year: 2024
- Tax Block: 1
- Parcel Number: 0034696344
- Tax Annual Amount: 3896
- Zoning Description: R-CR1
Room Dimensions

This listing content provided by REALTOR.ca has
been licensed by REALTOR®
members of The Canadian Real Estate Association
members of The Canadian Real Estate Association










