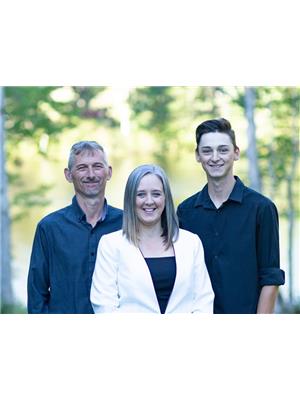Lot 12 0 Douglaswood Drive, Lakelands
- Bedrooms: 3
- Bathrooms: 3
- Living area: 2081 square feet
- Type: Residential
- Added: 319 days ago
- Updated: 18 days ago
- Last Checked: 9 hours ago
Dann plan by Marchand Homes. On a large private lot in Lakelands, 20 minutes from amenities in Sackville, you could have this split entry with a double-car garage. Features included an open-concept kitchen, dining room and living room with center island in the kitchen. 3 full baths, including an ensuite bath. Along with one of the full baths, the lower has a rec room, home office and 2 car garage. Electric het and one mini slit heat pump are included. (id:1945)
powered by

Property DetailsKey information about Lot 12 0 Douglaswood Drive
Interior FeaturesDiscover the interior design and amenities
Exterior & Lot FeaturesLearn about the exterior and lot specifics of Lot 12 0 Douglaswood Drive
Location & CommunityUnderstand the neighborhood and community
Utilities & SystemsReview utilities and system installations
Tax & Legal InformationGet tax and legal details applicable to Lot 12 0 Douglaswood Drive
Room Dimensions

This listing content provided by REALTOR.ca
has
been licensed by REALTOR®
members of The Canadian Real Estate Association
members of The Canadian Real Estate Association
Nearby Listings Stat
Active listings
1
Min Price
$623,900
Max Price
$623,900
Avg Price
$623,900
Days on Market
318 days
Sold listings
0
Min Sold Price
$0
Max Sold Price
$0
Avg Sold Price
$0
Days until Sold
days
Nearby Places
Additional Information about Lot 12 0 Douglaswood Drive













