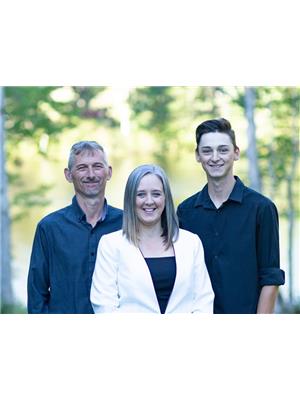1419 Ashdale Road, South Rawdon
- Bedrooms: 4
- Bathrooms: 3
- Living area: 3312 square feet
- Type: Residential
- Added: 605 days ago
- Updated: 18 days ago
- Last Checked: 8 hours ago
Visit REALTOR website for additional information. Working hobby farm with 2 storey, 4 bedroom country home on 6 rural acres yet only a short commute to urban convenience in Windsor, Truro & Halifax. Current owners raise goats, chickens, honey bees, garlic, Haskap berries & vegetables, all revenue generating. Structures on site: greenhouse, 2 goat sheds on concrete slabs with fenced enclosures, henhouse, chicken coop & detached garage with room for side-by-side, tools & equipment. Upgraded & modernized house features original hardwood floors, heat pumps & in-floor heat on the main level along with a half bath, office, large eat-in kitchen, spacious bright living room with floor to ceiling fireplace & sunroom. Upper level has a large master bedroom with ensuite, 3 additional bedrooms & full bath. (id:1945)
powered by

Property DetailsKey information about 1419 Ashdale Road
Interior FeaturesDiscover the interior design and amenities
Exterior & Lot FeaturesLearn about the exterior and lot specifics of 1419 Ashdale Road
Location & CommunityUnderstand the neighborhood and community
Utilities & SystemsReview utilities and system installations
Tax & Legal InformationGet tax and legal details applicable to 1419 Ashdale Road
Room Dimensions

This listing content provided by REALTOR.ca
has
been licensed by REALTOR®
members of The Canadian Real Estate Association
members of The Canadian Real Estate Association
Nearby Listings Stat
Active listings
1
Min Price
$599,999
Max Price
$599,999
Avg Price
$599,999
Days on Market
605 days
Sold listings
0
Min Sold Price
$0
Max Sold Price
$0
Avg Sold Price
$0
Days until Sold
days
Nearby Places
Additional Information about 1419 Ashdale Road

















