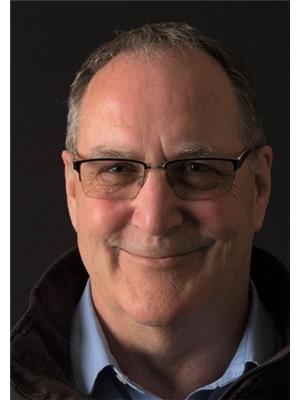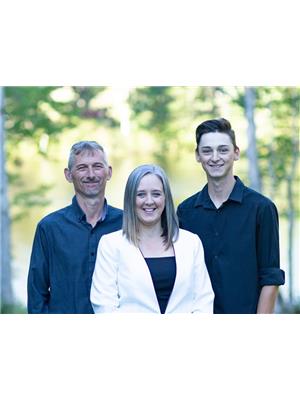110 Meek Arm Trail, East Uniacke
- Bedrooms: 2
- Bathrooms: 1
- Living area: 804 square feet
- Type: Residential
- Added: 36 days ago
- Updated: 17 days ago
- Last Checked: 5 hours ago
So special! Imagine waking up in this charming 2 bedroom bungalow surrounded by forest and chirping birds and having to decide whether to go fishing, hiking, kayaking or water skiing within minutes of your covered front deck. Sip your coffee while you decide which of the 3 deeded lake access points suits this day's desire. The pristine lake is bordered by a Nature Trust and has 42 kms of shoreline and islands and character galore. I hear that the sunsets and sunrises are amazing. Following your adventures come home to air conditioned comfort while you prep for your dinner in this perfect kitchen. Perhaps a swim before settling in for the night. Live well at Meek Arm Cove and Long Lake!* * Bare Land Condo. HCCC#12, $52/ month condo fee includes road maintenance and septic inspections. (id:1945)
powered by

Property DetailsKey information about 110 Meek Arm Trail
Interior FeaturesDiscover the interior design and amenities
Exterior & Lot FeaturesLearn about the exterior and lot specifics of 110 Meek Arm Trail
Location & CommunityUnderstand the neighborhood and community
Utilities & SystemsReview utilities and system installations
Tax & Legal InformationGet tax and legal details applicable to 110 Meek Arm Trail
Room Dimensions

This listing content provided by REALTOR.ca
has
been licensed by REALTOR®
members of The Canadian Real Estate Association
members of The Canadian Real Estate Association
Nearby Listings Stat
Active listings
2
Min Price
$400,000
Max Price
$519,000
Avg Price
$459,500
Days on Market
58 days
Sold listings
0
Min Sold Price
$0
Max Sold Price
$0
Avg Sold Price
$0
Days until Sold
days
Nearby Places
Additional Information about 110 Meek Arm Trail

















