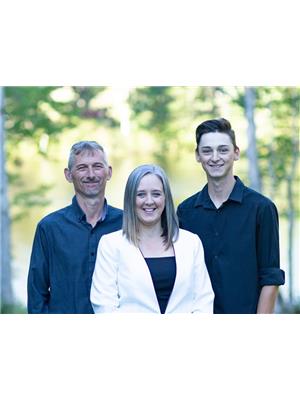Lot 18 Jorphie Drive, East Uniacke
- Bedrooms: 4
- Bathrooms: 3
- Living area: 2454 square feet
- Type: Residential
- Added: 322 days ago
- Updated: 17 days ago
- Last Checked: 5 hours ago
Welcome to your new home with detached single garage, open concept living room to dining area and kitchen, 4 bedrooms,primary with en suite and walk in closet, 3 bath, office, extra large family room and the list goes on. Your choice of siding, shingles, paint, flooring, fixtures, cabinets, trim, to make it your perfect family home. Let us help you design your dream home! From contract we can have you in your new home in 4 to 6 months. (id:1945)
powered by

Property DetailsKey information about Lot 18 Jorphie Drive
Interior FeaturesDiscover the interior design and amenities
Exterior & Lot FeaturesLearn about the exterior and lot specifics of Lot 18 Jorphie Drive
Location & CommunityUnderstand the neighborhood and community
Utilities & SystemsReview utilities and system installations
Tax & Legal InformationGet tax and legal details applicable to Lot 18 Jorphie Drive
Room Dimensions

This listing content provided by REALTOR.ca
has
been licensed by REALTOR®
members of The Canadian Real Estate Association
members of The Canadian Real Estate Association
Nearby Listings Stat
Active listings
1
Min Price
$649,900
Max Price
$649,900
Avg Price
$649,900
Days on Market
322 days
Sold listings
0
Min Sold Price
$0
Max Sold Price
$0
Avg Sold Price
$0
Days until Sold
days
Nearby Places
Additional Information about Lot 18 Jorphie Drive












