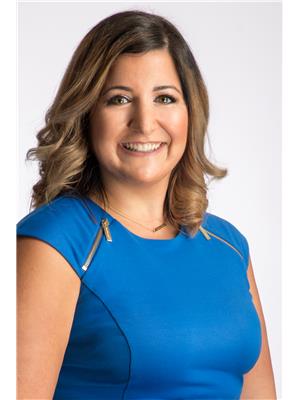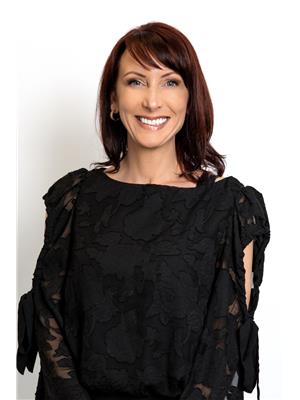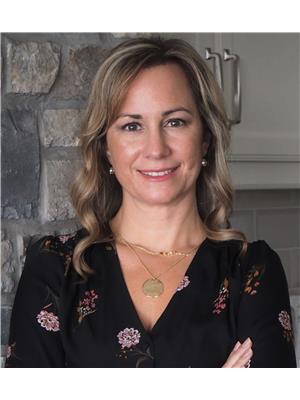445 Brunmar Crescent, Lakeshore
-
Bedrooms: 2
-
Bathrooms: 2
-
Living area: 1200 square feet
-
Type: Townhouse
-
Added: 35 days ago
-
Updated: 26 days ago
-
Last Checked: 6 hours ago
LAKESHORE RANCH TOWNHOME! Upgraded with open concept main floor living, features 2 bdrms, 2 baths (master w/ lovely 3pc ensuite & w/in closet), living rm w/ fp & patio doors to rear yard, sharp white kitchen w/ss appls, island, eating area & main flr laundry. Beautiful high ceilings & baseboards, 8 ft doors, crown molding, wainscoting, quartz countertops, lovely hwrd & ceramics, elegant window coverings, covered composite deck, professionally landscaped complete w/patio, sprinkler sys (fr yard only) & 1.5 car garage. (id:1945)
Show More Details and Features
Property DetailsKey information about 445 Brunmar Crescent
- Cooling: Central air conditioning
- Heating: Forced air, Natural gas, Furnace
- Stories: 1
- Year Built: 2021
- Structure Type: Row / Townhouse
- Foundation Details: Concrete
- Architectural Style: Ranch
Interior FeaturesDiscover the interior design and amenities
- Flooring: Hardwood, Ceramic/Porcelain
- Appliances: Washer, Refrigerator, Dishwasher, Stove, Dryer
- Living Area: 1200
- Bedrooms Total: 2
- Fireplaces Total: 1
- Fireplace Features: Insert, Electric
- Above Grade Finished Area: 1200
- Above Grade Finished Area Units: square feet
Exterior & Lot FeaturesLearn about the exterior and lot specifics of 445 Brunmar Crescent
- Lot Features: Concrete Driveway, Finished Driveway, Front Driveway, Single Driveway
- Parking Features: Attached Garage, Garage, Inside Entry
- Lot Size Dimensions: 32.12X107.76
Location & CommunityUnderstand the neighborhood and community
- Common Interest: Freehold
Tax & Legal InformationGet tax and legal details applicable to 445 Brunmar Crescent
- Tax Year: 2023
- Zoning Description: RES
Room Dimensions
| Type |
Level |
Dimensions |
| 4pc Bathroom |
Main level |
x |
| 3pc Ensuite bath |
Main level |
x |
| Storage |
Lower level |
x |
| Utility room |
Lower level |
x |
| Laundry room |
Main level |
x |
| Bedroom |
Main level |
x |
| Primary Bedroom |
Main level |
x |
| Eating area |
Main level |
x |
| Kitchen |
Main level |
x |
| Living room/Fireplace |
Main level |
x |
| Foyer |
Main level |
x |
This listing content provided by REALTOR.ca has
been licensed by REALTOR®
members of The Canadian Real
Estate
Association
Nearby Listings Stat
Nearby Places
Name
Type
Address
Distance
St. Anne Catholic High School
School
1200 Oakwood Ave
0.3 km
Twigg's Bar & Grill
Restaurant
1207 Essex 22
1.3 km
Sandbar Steak & Seafood Restaurant
Meal takeaway
930 Old Tecumseh Road
1.8 km
Tim Hortons
Cafe
581 Notre Dame St
4.9 km
Sobeys
Florist
19 Amy Croft Dr
8.4 km
Boston Pizza
Restaurant
4 Amy Croft Dr
8.5 km
Niko Sushi
Restaurant
10 Amy Croft Dr
8.5 km
Kelsey's
Restaurant
9 Amy Croft Dr
8.5 km
Swiss Chalet Rotisserie & Grill
Restaurant
500 Manning Rd
8.6 km
McDonald's
Restaurant
1631 Manning Rd
8.7 km
Simply Thai Restaurant
Restaurant
13300 Tecumseh Rd E
8.8 km
Armando's Pizza
Restaurant
13153 Tecumseh Rd
8.9 km
Additional Information about 445 Brunmar Crescent
This Townhouse at 445 Brunmar Crescent Lakeshore, ON with MLS Number 24024301 which includes 2 beds, 2 baths and approximately 1200 sq.ft. of living area listed on Lakeshore market by ROBERT ROTONDI - RE/MAX PREFERRED REALTY LTD. - 585 at $579,900 35 days ago.
We have found 6 Townhomes that closely match the specifications of the property located at 445 Brunmar Crescent with distances ranging from 2 to 8 kilometers away. The prices for these similar properties vary between 580,000 and 699,000.
The current price of the property is $579,900, and the mortgage rate being used for the calculation is 4.44%, which is a rate offered by Ratehub.ca. Assuming a mortgage with a 19% down payment, the total amount borrowed would be $469,719. This would result in a monthly mortgage payment of $2,712 over a 25-year amortization period.


















