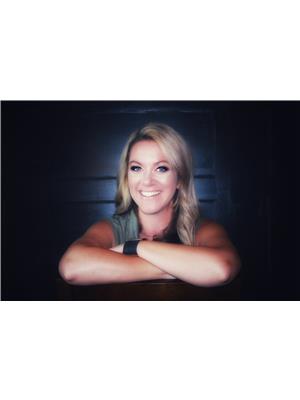106 14604 125 St Nw Nw, Edmonton
- Bedrooms: 2
- Bathrooms: 2
- Living area: 89 square meters
- Type: Apartment
- Added: 11 days ago
- Updated: 1 days ago
- Last Checked: 4 hours ago
This impressive main-floor condo offers 926 sq. ft. of well-designed living space, including 2 bedrooms and 2 full bathroomsan ideal opportunity for homeownership. Say goodbye to renting with low condo fees that cover heat and water, plus enjoy central air and updated smart light fixtures and thermostat for modern living. The foyer leads to a spacious great room, combining the living, dining, and kitchen areas, perfect for relaxation and entertaining. The modern kitchen features sleek dark cabinetry and a brand-new dishwasher 9' ceilings for a bright, open feel. A lovely balcony for outdoor enjoyment. In-suite laundry for added convenience. A spacious owners suite with room for a king-size bed, a luxurious 4-piece ensuite, and a walk-in closet. This condo blends comfort, style, and practicalitywhy rent when you can own? (id:1945)
powered by

Property Details
- Cooling: Central air conditioning
- Heating: Forced air
- Year Built: 2009
- Structure Type: Apartment
Interior Features
- Basement: None
- Appliances: Washer, Refrigerator, Dishwasher, Stove, Dryer, Microwave Range Hood Combo, Window Coverings
- Living Area: 89
- Bedrooms Total: 2
Exterior & Lot Features
- Lot Features: Flat site, Closet Organizers, Exterior Walls- 2x6", Environmental reserve
- Lot Size Units: square meters
- Parking Features: Underground
- Building Features: Ceiling - 9ft, Vinyl Windows
- Lot Size Dimensions: 76.81
Location & Community
- Common Interest: Condo/Strata
- Community Features: Public Swimming Pool
Property Management & Association
- Association Fee: 467.04
- Association Fee Includes: Common Area Maintenance, Exterior Maintenance, Property Management, Heat, Water, Insurance, Other, See Remarks
Tax & Legal Information
- Parcel Number: 10197237
Additional Features
- Security Features: Smoke Detectors
Room Dimensions

This listing content provided by REALTOR.ca has
been licensed by REALTOR®
members of The Canadian Real Estate Association
members of The Canadian Real Estate Association















