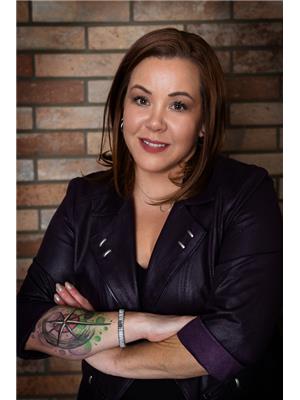206 10149 Saskatchewan Dr Nw, Edmonton
- Bedrooms: 2
- Bathrooms: 2
- Living area: 73.58 square meters
- Type: Apartment
- Added: 40 days ago
- Updated: 39 days ago
- Last Checked: 10 hours ago
Beautiful 2 bedroom, 2 bathroom (both with en-suites!) condo a 20 minute walk from the U of A! Stylish luxury vinyl plank, newer paint, baseboards, vanity, doors, patio, windows- this condo has it done! The kitchen is white with stainless steel appliances- including a Bosch dishwasher! Plenty of workspace, & storage in the corner pantry. The open concept layout faces South with a wall of windows, with the bedrooms on either side for added privacy. The primary bedroom has space for a desk, and walk-through closet to the ensuite with tub/shower combo & new vanity! The 2nd bedroom also has an en-suite with tub/shower! Finished off with your own private balcony, laundry steps down the hall, in a building with an exercise gym, racquetball/squash court, basketball court, & tennis court! Unit also comes with a parking stall in the parkade, #438! Ideal for students, professionals, & investors with this location! Walkable to public transit, the U, nightlife, restaurants, groceries- everything is at your doorstep! (id:1945)
powered by

Show
More Details and Features
Property DetailsKey information about 206 10149 Saskatchewan Dr Nw
- Heating: Hot water radiator heat
- Year Built: 1981
- Structure Type: Apartment
Interior FeaturesDiscover the interior design and amenities
- Basement: None
- Appliances: Refrigerator, Dishwasher, Stove, Hood Fan, Window Coverings
- Living Area: 73.58
- Bedrooms Total: 2
Exterior & Lot FeaturesLearn about the exterior and lot specifics of 206 10149 Saskatchewan Dr Nw
- Lot Features: No Animal Home, No Smoking Home
- Parking Total: 1
- Parking Features: Parkade
Location & CommunityUnderstand the neighborhood and community
- Common Interest: Condo/Strata
Property Management & AssociationFind out management and association details
- Association Fee: 661.25
- Association Fee Includes: Common Area Maintenance, Exterior Maintenance, Landscaping, Property Management, Heat, Water, Insurance, Other, See Remarks
Tax & Legal InformationGet tax and legal details applicable to 206 10149 Saskatchewan Dr Nw
- Parcel Number: ZZ999999999
Room Dimensions

This listing content provided by REALTOR.ca
has
been licensed by REALTOR®
members of The Canadian Real Estate Association
members of The Canadian Real Estate Association
Nearby Listings Stat
Active listings
244
Min Price
$124,900
Max Price
$1,699,900
Avg Price
$368,702
Days on Market
72 days
Sold listings
88
Min Sold Price
$99,000
Max Sold Price
$975,000
Avg Sold Price
$358,422
Days until Sold
69 days























































