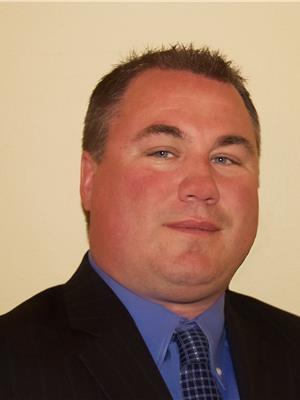1303 10149 Saskatchewan Dr Nw, Edmonton
- Bedrooms: 2
- Bathrooms: 2
- Living area: 80.11 square meters
- Type: Apartment
- Added: 17 days ago
- Updated: 17 days ago
- Last Checked: 7 hours ago
The most spectacular views Edmonton has to offer! The Waters Edge is a quiet concrete building on Saskatchewan Drive with panoramic views of Downtown and the gorgeous River Valley. This two bedroom, two bathroom unit on the 13th floor offers an urban lifestyle with exceptional layout and living space. The modern kitchen is well outfitted with stainless steel appliances, updated counters, tile backsplash and a walk in pantry. Huge floor to ceiling windows in the living space flood the home with natural light and incredible views. The principal bedroom is complete with a large closet and 4pc ensuite. Additionally the 2nd bedroom has a dedicated 4pc washroom and walk through closet for extra storage. Building amenities include a gym, games room and rooftop tennis/basketball courts. Step out the front door to ravine trails, bike paths, parks and just minutes from the UofA, Whyte Avenue shops, restaurants and festivals! This is an incredible value for investors, students or first time buyers! (id:1945)
powered by

Property Details
- Heating: Hot water radiator heat
- Year Built: 1981
- Structure Type: Apartment
Interior Features
- Basement: None
- Appliances: Refrigerator, Dishwasher, Stove, Microwave Range Hood Combo
- Living Area: 80.11
- Bedrooms Total: 2
Exterior & Lot Features
- View: City view, Valley view
- Lot Size Units: square meters
- Parking Total: 2
- Parking Features: Parkade
- Lot Size Dimensions: 40.11
Location & Community
- Common Interest: Condo/Strata
- Community Features: Public Swimming Pool
Property Management & Association
- Association Fee: 692.01
- Association Fee Includes: Common Area Maintenance, Exterior Maintenance, Landscaping, Property Management, Heat, Water, Insurance, Other, See Remarks
Tax & Legal Information
- Parcel Number: 1234699
Room Dimensions
This listing content provided by REALTOR.ca has
been licensed by REALTOR®
members of The Canadian Real Estate Association
members of The Canadian Real Estate Association

















