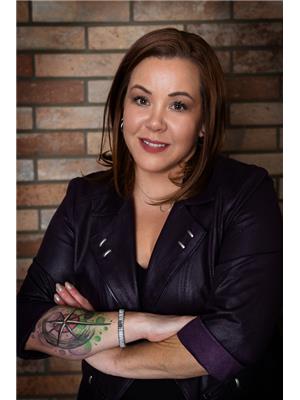204 10149 Saskatchewan Dr Nw Nw, Edmonton
- Bedrooms: 2
- Bathrooms: 2
- Living area: 74.9 square meters
- Type: Apartment
- Added: 179 days ago
- Updated: 123 days ago
- Last Checked: 11 hours ago
Well-maintained 2-bed, 2-bath (both ensuite) condo on Sask Drive in Waters Edge. The Building offers an on-site manager, security guard, ample visitor parking, gym, racquet/squash court, rooftop tennis/basketball courts, ravine trails, bike paths, and nearby parks. Minutes from U of A, Downtown, Kinsman Rec Centre, Whyte Ave shops, restaurants, and festivals. Assigned covered parking included. Excellent investment opportunity or comfortable living space for students/first-time buyers. (id:1945)
powered by

Show
More Details and Features
Property DetailsKey information about 204 10149 Saskatchewan Dr Nw Nw
- Heating: Hot water radiator heat
- Year Built: 1981
- Structure Type: Apartment
Interior FeaturesDiscover the interior design and amenities
- Basement: None
- Appliances: Refrigerator, Dishwasher, Stove, Hood Fan
- Living Area: 74.9
- Bedrooms Total: 2
Exterior & Lot FeaturesLearn about the exterior and lot specifics of 204 10149 Saskatchewan Dr Nw Nw
- View: City view, Valley view
- Lot Features: Lane, No Smoking Home
- Parking Features: Parkade
Location & CommunityUnderstand the neighborhood and community
- Common Interest: Condo/Strata
- Community Features: Public Swimming Pool
Property Management & AssociationFind out management and association details
- Association Fee: 676.63
- Association Fee Includes: Exterior Maintenance, Landscaping, Property Management, Heat, Water, Insurance, Other, See Remarks
Tax & Legal InformationGet tax and legal details applicable to 204 10149 Saskatchewan Dr Nw Nw
- Parcel Number: ZZ999999999
Room Dimensions

This listing content provided by REALTOR.ca
has
been licensed by REALTOR®
members of The Canadian Real Estate Association
members of The Canadian Real Estate Association
Nearby Listings Stat
Active listings
244
Min Price
$124,900
Max Price
$1,699,900
Avg Price
$368,702
Days on Market
72 days
Sold listings
88
Min Sold Price
$99,000
Max Sold Price
$975,000
Avg Sold Price
$358,422
Days until Sold
69 days






















































