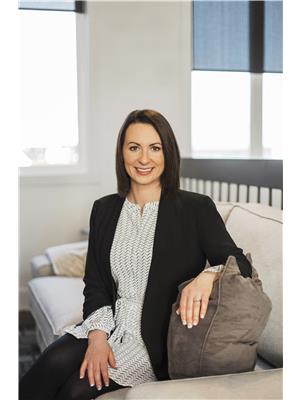221 13111 140 Av Nw, Edmonton
- Bedrooms: 2
- Bathrooms: 2
- Living area: 89.69 square meters
- Type: Apartment
- Added: 15 days ago
- Updated: 15 days ago
- Last Checked: 10 hours ago
Stylish SOUTH-FACING 2-BED, 2-BATH Condo with TWO TITLED PARKING & AIR CONDITIONING. Enjoy low-maintenance living in a professionally managed building with HEAT INCLUDED in your condo fees. Professionally painted in September 2024 this unit features crown molding, California knockdown ceilings, and custom built-in closet systems in both bedrooms. Easy-care Durable laminate flooring & window coverings included. The kitchen has timeless SOLID WOOD shaker-style cabinets, laminate countertops and a double sink. Off of the kitchen is the utility room and stacked IN-SUITE LAUNDRY. Unwind on your PRIVATE COVERED PATIO, complete with natural gas BBQ line. Includes two titled parking spotsONE SECURE UNDERGROUND PARKING with enclosed STORAGE and one OUTDOOR POWERED STALL. Conveniently located near schools, shopping, entertainment, and transit just steps away making it a great investment! (id:1945)
powered by

Property Details
- Cooling: Central air conditioning
- Heating: Forced air, Coil Fan
- Year Built: 2006
- Structure Type: Apartment
Interior Features
- Basement: None
- Appliances: Refrigerator, Dishwasher, Stove, Microwave Range Hood Combo, Window Coverings
- Living Area: 89.69
- Bedrooms Total: 2
Exterior & Lot Features
- Lot Features: Closet Organizers
- Parking Total: 2
- Parking Features: Underground, Indoor, Stall
- Building Features: Vinyl Windows
Location & Community
- Common Interest: Condo/Strata
- Community Features: Public Swimming Pool
Property Management & Association
- Association Fee: 479.22
- Association Fee Includes: Exterior Maintenance, Landscaping, Property Management, Heat, Water, Insurance, Other, See Remarks
Tax & Legal Information
- Parcel Number: 10084145
Room Dimensions
This listing content provided by REALTOR.ca has
been licensed by REALTOR®
members of The Canadian Real Estate Association
members of The Canadian Real Estate Association
















