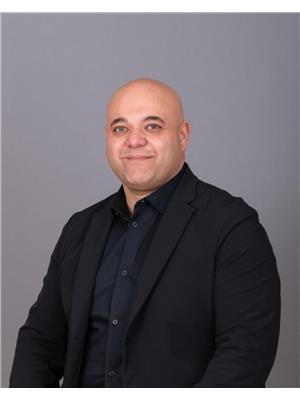2 Perrault Pl, St Albert
- Bedrooms: 4
- Bathrooms: 3
- Living area: 184.45 square meters
- Type: Residential
- Added: 3 days ago
- Updated: 3 days ago
- Last Checked: 7 hours ago
Welcome Home! Nestled in the desirable community of Pine View in St. Albert, this beautiful home offers everything for comfortable family living. Situated on a spacious corner lot, this property boasts a triple-car garage and a large, fully landscaped yard, perfect for outdoor activities and entertaining. Inside, youll find 3 generous bedrooms on the upper level, with an additional bedroom on the lower level, making it ideal for families of all sizes. Every level is fully finished, showcasing plenty of natural light throughout. Enjoy cozy evenings by one of the 3 wood-burning fireplaces, adding warmth and character to this welcoming home. The luxurious owner's suite includes a stunning 5-piece ensuite bathroom, providing a private retreat. Recent updates include new shingles, fresh paint, and modern vinyl plank flooring, ensuring a move-in-ready experience. Conveniently located close to all amenities, shopping centers, and easy access to the Anthony Henday. (id:1945)
powered by

Property Details
- Heating: Forced air
- Year Built: 1985
- Structure Type: House
Interior Features
- Basement: Finished, Full
- Appliances: Washer, Refrigerator, Dishwasher, Stove, Dryer, Hood Fan, Window Coverings
- Living Area: 184.45
- Bedrooms Total: 4
- Fireplaces Total: 1
- Bathrooms Partial: 1
- Fireplace Features: Wood, Unknown
Exterior & Lot Features
- Lot Features: Cul-de-sac, Corner Site, See remarks
- Lot Size Units: square meters
- Parking Features: Attached Garage
- Lot Size Dimensions: 646.69
Location & Community
- Common Interest: Freehold
- Community Features: Public Swimming Pool
Tax & Legal Information
- Parcel Number: ZZ999999999
Room Dimensions

This listing content provided by REALTOR.ca has
been licensed by REALTOR®
members of The Canadian Real Estate Association
members of The Canadian Real Estate Association















