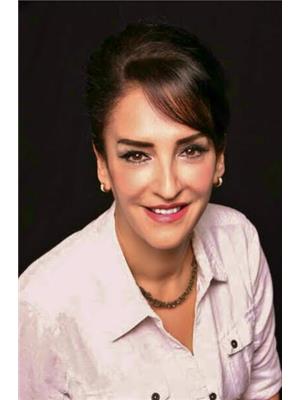649 Kinglet Bv Nw, Edmonton
- Bedrooms: 3
- Bathrooms: 3
- Living area: 181.7 square meters
- Type: Residential
- Added: 43 days ago
- Updated: 42 days ago
- Last Checked: 6 hours ago
Modern Elegance Personified: This stunning two-story residence boasts a harmonious blend of luxury and functionality. Ascend to the second floor to discover a convenient laundry room, seamlessly integrated with quartz countertops throughout. The expansive walk-through pantry and mudroom offer practicality without sacrificing style, while a walk-in closet at the front entry sets the tone for sophistication.The main floor den or office provides a versatile space for work or relaxation, leading into the heart of this homea massive chef's kitchen equipped with built-in oven and microwave. Upstairs, an inviting bonus room awaits your personal touch. Experience grandeur in the open-to-below great room that amplifies natural light and ambiance. The oversized master bedroom exudes comfort and refinement, complemented by a luxurious 5-piece ensuite complete with a spacious walk-in closet. Welcome to unparalleled modern living at its finest. (id:1945)
powered by

Property DetailsKey information about 649 Kinglet Bv Nw
Interior FeaturesDiscover the interior design and amenities
Exterior & Lot FeaturesLearn about the exterior and lot specifics of 649 Kinglet Bv Nw
Location & CommunityUnderstand the neighborhood and community
Tax & Legal InformationGet tax and legal details applicable to 649 Kinglet Bv Nw
Room Dimensions

This listing content provided by REALTOR.ca
has
been licensed by REALTOR®
members of The Canadian Real Estate Association
members of The Canadian Real Estate Association
Nearby Listings Stat
Active listings
53
Min Price
$309,998
Max Price
$755,000
Avg Price
$558,587
Days on Market
58 days
Sold listings
18
Min Sold Price
$324,900
Max Sold Price
$974,900
Avg Sold Price
$562,360
Days until Sold
61 days
Nearby Places
Additional Information about 649 Kinglet Bv Nw











