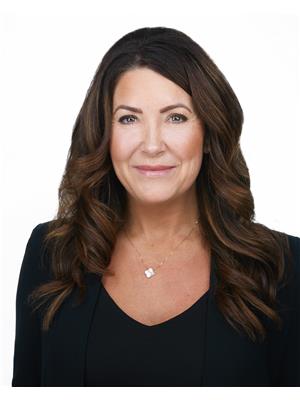15765 106 A Av Nw, Edmonton
- Bedrooms: 3
- Bathrooms: 3
- Living area: 150 square meters
- Type: Residential
- Added: 71 days ago
- Updated: 26 days ago
- Last Checked: 6 hours ago
2nd price reduction. Price reduced by $15,000. SEPARATE ENTRANCE to Basement with 3 Windows with potential of turning into a 2 Bedroom legal basement suite. Bright house offering open floor plan, huge area for Living room with a Fireplace and Dining area. Upstairs 3 bedrooms, 2 Washrooms and Laundry. Park your car in an oversize Rear garage. (id:1945)
powered by

Property DetailsKey information about 15765 106 A Av Nw
Interior FeaturesDiscover the interior design and amenities
Exterior & Lot FeaturesLearn about the exterior and lot specifics of 15765 106 A Av Nw
Location & CommunityUnderstand the neighborhood and community
Tax & Legal InformationGet tax and legal details applicable to 15765 106 A Av Nw
Additional FeaturesExplore extra features and benefits
Room Dimensions

This listing content provided by REALTOR.ca
has
been licensed by REALTOR®
members of The Canadian Real Estate Association
members of The Canadian Real Estate Association
Nearby Listings Stat
Active listings
26
Min Price
$289,900
Max Price
$2,398,000
Avg Price
$769,442
Days on Market
73 days
Sold listings
16
Min Sold Price
$239,900
Max Sold Price
$1,150,000
Avg Sold Price
$464,900
Days until Sold
32 days
Nearby Places
Additional Information about 15765 106 A Av Nw














