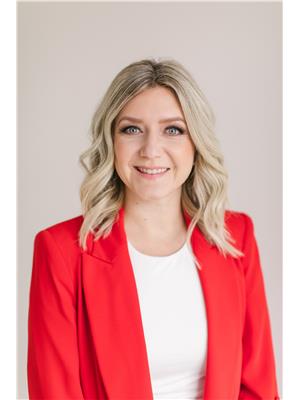17014 62 St Nw, Edmonton
- Bedrooms: 6
- Bathrooms: 4
- Living area: 236.73 square meters
- Type: Residential
- Added: 73 days ago
- Updated: 73 days ago
- Last Checked: 6 hours ago
Welcome to this exceptional 7-bedroom, 4-bathroom home in the desirable McConachie community. Thoughtfully designed, the main floor features an inviting open-concept living area, a spacious bedroom, and a full bathroomperfect for guests or extended family. The modern kitchen boasts sleek countertops, stainless steel appliances, and ample storage. Upstairs, the luxurious master suite includes a spa-like 5-piece ensuite, along with three additional large bedrooms that share another bathroom with a double vanity making morning routines a breeze for the entire family. A legal 2-bedroom basement suite, currently rented for $1,300/month, offers excellent income potential. With central air conditioning, solar panels, and a fully fenced backyard with alley access, this home balances comfort and sustainability. Located close to schools, shopping, and other amenities, its an ideal choice for families or investors looking for convenience and value. Dont miss out on this versatile, modern home that has it all! (id:1945)
powered by

Property DetailsKey information about 17014 62 St Nw
Interior FeaturesDiscover the interior design and amenities
Exterior & Lot FeaturesLearn about the exterior and lot specifics of 17014 62 St Nw
Location & CommunityUnderstand the neighborhood and community
Tax & Legal InformationGet tax and legal details applicable to 17014 62 St Nw
Room Dimensions

This listing content provided by REALTOR.ca
has
been licensed by REALTOR®
members of The Canadian Real Estate Association
members of The Canadian Real Estate Association
Nearby Listings Stat
Active listings
52
Min Price
$265,000
Max Price
$844,900
Avg Price
$605,255
Days on Market
48 days
Sold listings
22
Min Sold Price
$319,800
Max Sold Price
$928,000
Avg Sold Price
$580,199
Days until Sold
69 days
Nearby Places
Additional Information about 17014 62 St Nw














