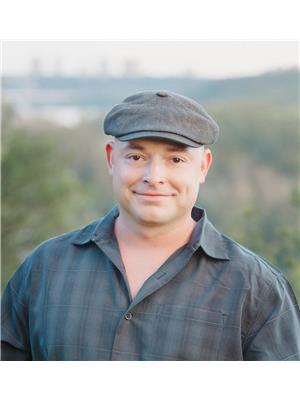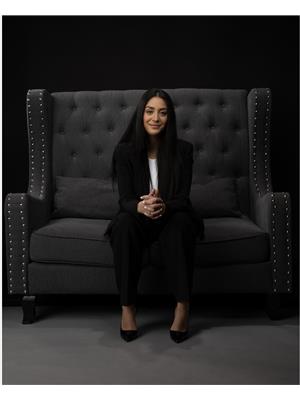15736 106 A Av Nw Nw, Edmonton
- Bedrooms: 3
- Bathrooms: 3
- Living area: 163.02 square meters
- Type: Residential
- Added: 75 days ago
- Updated: 21 days ago
- Last Checked: 8 hours ago
Experience luxury living in this stunning custom-built infill in the sought-after Britannia neighborhood of West Edmonton. Spanning 1,757 sq. ft., this home features a bright, open-concept main floor perfect for modern living. The gourmet kitchen boasts sleek cabinetry, wood accents, premium stainless steel appliances, and a spacious island ideal for entertaining. Relax in the living room, highlighted by a striking floor-to-ceiling marble fireplace. With quartz countertops, a large dining area, 9-foot ceilings, and a separate entrance for a potential basement suite, every detail is thoughtfully designed. Upstairs, the spacious primary bedroom includes a luxurious 6-piece ensuite and walk-in closet, plus two additional bedrooms, a 4-piece bath, and convenient upstairs laundry. Additional features include elegant iron railings, a finished deck, and a double detached garage. Just steps from downtown, this home perfectly combines luxury and comfort. (id:1945)
powered by

Property DetailsKey information about 15736 106 A Av Nw Nw
Interior FeaturesDiscover the interior design and amenities
Exterior & Lot FeaturesLearn about the exterior and lot specifics of 15736 106 A Av Nw Nw
Location & CommunityUnderstand the neighborhood and community
Tax & Legal InformationGet tax and legal details applicable to 15736 106 A Av Nw Nw
Room Dimensions

This listing content provided by REALTOR.ca
has
been licensed by REALTOR®
members of The Canadian Real Estate Association
members of The Canadian Real Estate Association
Nearby Listings Stat
Active listings
26
Min Price
$289,900
Max Price
$2,398,000
Avg Price
$769,442
Days on Market
73 days
Sold listings
15
Min Sold Price
$239,900
Max Sold Price
$1,150,000
Avg Sold Price
$472,560
Days until Sold
34 days
Nearby Places
Additional Information about 15736 106 A Av Nw Nw














