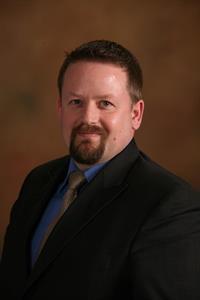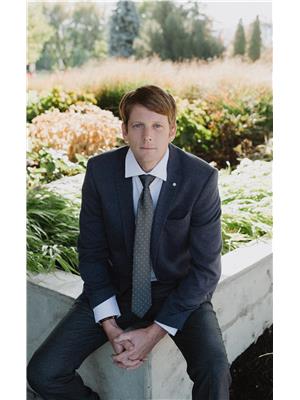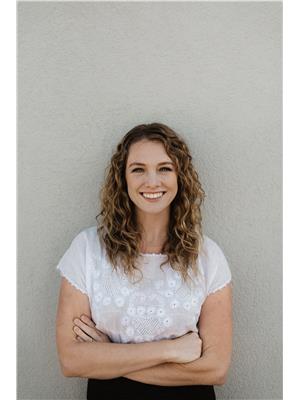274 Kinney Avenue Unit 5, Penticton
- Bedrooms: 3
- Bathrooms: 3
- Living area: 1378 square feet
- Type: Duplex
- Added: 1 day ago
- Updated: 1 days ago
- Last Checked: 12 hours ago
Discover modern comfort and convenience in this stunning three-storey half duplex with an attached double garage. Located in a desirable neighborhood in central Penticton, this townhome offers a spacious and functional layout ideal for family living. The main floor features an open-concept design with a gourmet kitchen showcasing stainless steel appliances and sleek countertops, flowing seamlessly into a welcoming living area. Upstairs, three bedrooms provide ample space, including a primary suite with a private ensuite bath and abundant natural light. With three bathrooms throughout, morning routines are effortless. Outside, enjoy a fenced yard perfect for outdoor gatherings where the kids or pets can play. Additional highlights include high ceilings, hardwood flooring, central heating, and air conditioning. Close to schools, parks, shopping, and public transit, this home promises both comfort and accessibility. Currently under construction - estimated completion Spring 2025. Don't miss the opportunity to get in on this new development, contact the listing agent for details! (id:1945)
powered by

Property DetailsKey information about 274 Kinney Avenue Unit 5
Interior FeaturesDiscover the interior design and amenities
Exterior & Lot FeaturesLearn about the exterior and lot specifics of 274 Kinney Avenue Unit 5
Location & CommunityUnderstand the neighborhood and community
Utilities & SystemsReview utilities and system installations
Tax & Legal InformationGet tax and legal details applicable to 274 Kinney Avenue Unit 5
Room Dimensions

This listing content provided by REALTOR.ca
has
been licensed by REALTOR®
members of The Canadian Real Estate Association
members of The Canadian Real Estate Association
Nearby Listings Stat
Active listings
57
Min Price
$400,000
Max Price
$2,349,000
Avg Price
$817,968
Days on Market
64 days
Sold listings
13
Min Sold Price
$499,999
Max Sold Price
$985,000
Avg Sold Price
$698,369
Days until Sold
71 days
Nearby Places
Additional Information about 274 Kinney Avenue Unit 5

















