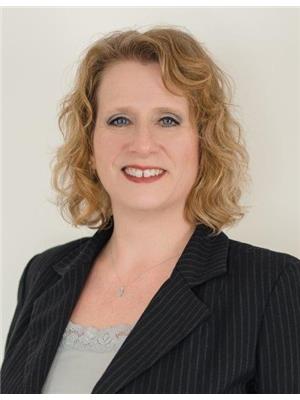142 29th Street, Battleford
-
Bedrooms: 4
-
Bathrooms: 3
-
Living area: 1180 square feet
-
Type: Residential
-
Added: 8 hours ago
-
Updated: 2 hours ago
-
Last Checked: 0 minutes ago
This beautifully updated 5-bedroom, 3-bathroom bilevel home is the perfect blend of style and function. Situated in a great location, near the river valley walking trails, this property boasts true pride of ownership throughout. Step inside to a bright and spacious living room with large windows, allowing natural light to flood the space. The kitchen has been tastefully renovated with soft-close cabinetry, stainless steel appliances, and a large center island—ideal for hosting gatherings. A large side deck with durable duradeck finish off the kitchen, offers the perfect spot to unwind and enjoy the gorgeous views on warm summer evenings. On the main floor, you'll find three good-sized bedrooms, including the large primary with an updated two-piece ensuite. The main bathroom has been recently upgraded with trendy wainscoting and a stunning, mid-century modern double sink vanity. Downstairs, you'll discover two additional bedrooms, a brand-new three-piece bath, and a spacious family room and rec area (currently set up as a home gym). The direct access to the garage includes a huge mudroom with laundry, perfect for all your gear and extra storage. Recent upgrades throughout include some new windows, shingles, mechanical updates, interior garage door, underground sprinklers, and newer exterior finishing—ensuring this home is truly move-in ready. Don't miss out on this incredible opportunity—call today to schedule your viewing! (id:1945)
Show More Details and Features
Property DetailsKey information about 142 29th Street
- Cooling: Central air conditioning
- Heating: Forced air, Natural gas
- Year Built: 1976
- Structure Type: House
- Architectural Style: Bi-level
- Type: Bilevel Home
- Bedrooms: 5
- Bathrooms: 3
Interior FeaturesDiscover the interior design and amenities
- Basement: Finished, Full
- Appliances: Washer, Refrigerator, Dishwasher, Stove, Dryer, Microwave, Storage Shed, Window Coverings, Garage door opener remote(s)
- Living Area: 1180
- Bedrooms Total: 4
- Living Room: Size: Bright and spacious, Windows: Large windows for natural light
- Kitchen: Renovation: Tastefully renovated, Cabinetry: Soft-close cabinetry, Appliances: Stainless steel, Center Island: Large, ideal for gatherings
- Bedrooms: Main Floor: Total: 3, Primary Bedroom: Size: Large, Ensuite: Updated two-piece, Lower Level: Total: 2
- Bathrooms: Main Bathroom: Recently upgraded, Features: Wainscoting: Trendy, Vanity: Mid-century modern double sink, Lower Level Bathroom: Brand-new three-piece
- Family Room: Size: Spacious, Set Up: Currently as a home gym
- Mudroom: Description: Huge mudroom with laundry, Uses: Perfect for gear and extra storage
Exterior & Lot FeaturesLearn about the exterior and lot specifics of 142 29th Street
- Lot Features: Treed, Rectangular, Double width or more driveway
- Lot Size Units: square feet
- Parking Features: Attached Garage, Parking Space(s)
- Lot Size Dimensions: 9040.00
- Deck: Size: Large side deck, Finish: Durable duradeck, View: Gorgeous views on warm summer evenings
Location & CommunityUnderstand the neighborhood and community
- Common Interest: Freehold
- Proximity: Near river valley walking trails
Utilities & SystemsReview utilities and system installations
- Recent Upgrades: Windows: New, Shingles: New, Mechanical: All updated with laundry, Garage Door: Interior garage door, Underground Sprinklers: Installed, Exterior Finishing: Newer
Tax & Legal InformationGet tax and legal details applicable to 142 29th Street
- Tax Year: 2024
- Tax Annual Amount: 2800
Additional FeaturesExplore extra features and benefits
- Pride Of Ownership: True pride of ownership throughout
- Condition: Move-in ready
Room Dimensions
| Type |
Level |
Dimensions |
| Living room |
Main level |
14'1 x 17'6 |
| Kitchen/Dining room |
Main level |
18'9 x 11'11 |
| Primary Bedroom |
Main level |
14'5 x 12'11 |
| 2pc Ensuite bath |
Main level |
4'6 x 5'1 |
| 5pc Bathroom |
Main level |
9'5 x 4'6 |
| Bedroom |
Main level |
9'5 x 8'11 |
| Bedroom |
Main level |
9'11 x 9'4 |
| Other |
Basement |
20'2 x 8'10 |
| 3pc Bathroom |
Basement |
6'9 x 5'4 |
| Family room |
Basement |
16'10 x 13'0 |
| Other |
Basement |
14'4 x 11'1 |
| Bedroom |
Basement |
13'2 x 9'7 |
This listing content provided by REALTOR.ca has
been licensed by REALTOR®
members of The Canadian Real
Estate
Association
Nearby Listings Stat
Nearby Places
Name
Type
Address
Distance
29th Street Market
Grocery or supermarket
221 29th St
0.2 km
St Vital Catholic School
School
332 23 St
0.7 km
Pennydale Junction
Restaurant
92 22nd St W
0.7 km
My Friends' Place
Restaurant
331 22nd St. W
0.8 km
Fred Light Museum
Museum
1 20 St E
1.0 km
Heritage Christian School
School
11 20 St
1.0 km
Eiling Kramer Campground
Campground
Battleford
1.5 km
Fort Battleford National Historic Site
Establishment
Battleford
1.9 km
Best Canadian Motor Inns
Lodging
971 Saskatchewan 16
2.3 km
Humpty's Family Restaurant
Restaurant
Hwy 16 Bypass
2.4 km
Super 8 North Battleford
Lodging
Trans-Canada Hwy
2.4 km
Smitty's Restaurant & Lounge
Restaurant
1001 Saskatchewan 16
2.4 km
Additional Information about 142 29th Street
This House at 142 29th Street Battleford, SK with MLS Number sk988161 which includes 4 beds, 3 baths and approximately 1180 sq.ft. of living area listed on Battleford market by Jayna Hannah - eXp Realty at $339,900 8 hours ago.
We have found 6 Houses that closely match the specifications of the property located at 142 29th Street with distances ranging from 2 to 8 kilometers away. The prices for these similar properties vary between 205,000 and 449,900.
The current price of the property is $339,900, and the mortgage rate being used for the calculation is 4.44%, which is a rate offered by Ratehub.ca. Assuming a mortgage with a 16% down payment, the total amount borrowed would be $285,516. This would result in a monthly mortgage payment of $1,589 over a 25-year amortization period.


















