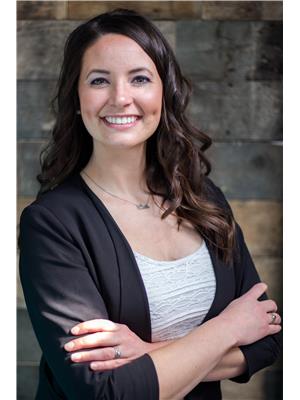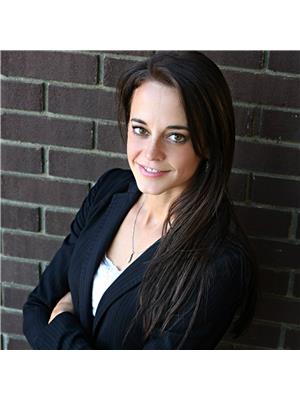10207 Ross Crescent, North Battleford
- Bedrooms: 5
- Bathrooms: 3
- Living area: 1229 square feet
- Type: Residential
- Added: 40 days ago
- Updated: 24 days ago
- Last Checked: 26 minutes ago
This beautiful family home in Fairview Heights offers the perfect blend of modern convenience and family-friendly comfort! Situated just steps from the park, it’s an ideal setting for children to enjoy the outdoors, and with plenty of upgrades throughout, it’s ready to welcome its new owners. Size & Layout: This well-built 1,229 sq ft bi-level features a spacious open-concept main floor, making it easy to entertain or keep an eye on the kids. The main level includes 3 good-sized bedrooms, with the master bedroom offering a private 4-piece ensuite, plus an additional 4-piece bathroom. Basement: Recently completed, the basement now boasts 2 more bedrooms, bringing the home’s total to 5 bedrooms – perfect for larger families or guests. There’s also a generous family room, an additional full bathroom, and plenty of under-stair storage, maximizing space for all your family’s needs. Outdoor & Extra Features: Step out to a large deck overlooking a fenced backyard, a safe and spacious spot for kids to play. With a natural gas BBQ hookup, outdoor gatherings are a breeze. The double attached garage provides ample parking and storage. The home also includes updated, high-quality appliances, ensuring no carpet to replace and ease of maintenance. For extra peace of mind, there’s an owned security system with a premium access plan to your cell phone for under $40/month. This move-in ready home offers comfort, space, and convenience. Schedule your showing today and see why it’s perfect for your family! Contractors are just finishing up in the Basement, BRAND NEW- Photos to follow (id:1945)
powered by

Property DetailsKey information about 10207 Ross Crescent
- Cooling: Central air conditioning, Air exchanger
- Heating: Forced air, Natural gas
- Year Built: 2008
- Structure Type: House
- Architectural Style: Bi-level
Interior FeaturesDiscover the interior design and amenities
- Basement: Finished, Full
- Appliances: Washer, Refrigerator, Dishwasher, Stove, Dryer, Microwave, Alarm System, Window Coverings, Garage door opener remote(s)
- Living Area: 1229
- Bedrooms Total: 5
Exterior & Lot FeaturesLearn about the exterior and lot specifics of 10207 Ross Crescent
- Lot Features: Rectangular, Sump Pump
- Lot Size Units: square feet
- Parking Features: Attached Garage, Parking Space(s)
- Lot Size Dimensions: 6371.76
Location & CommunityUnderstand the neighborhood and community
- Common Interest: Freehold
Tax & Legal InformationGet tax and legal details applicable to 10207 Ross Crescent
- Tax Year: 2024
- Tax Annual Amount: 4166
Additional FeaturesExplore extra features and benefits
- Security Features: Alarm system
Room Dimensions
| Type | Level | Dimensions |
| Living room | Main level | 12.7 x 16.1 |
| Dining room | Main level | 9.3 x 11.7 |
| Kitchen | Main level | 7.7 x 10.6 |
| 4pc Bathroom | Main level | x x x |
| Bedroom | Main level | 9.6 x 10.7 |
| Bedroom | Main level | 10.7 x 11.3 |
| Bedroom | Main level | 12.5 x 13.7 |
| 4pc Ensuite bath | Main level | x x x |
| Family room | Basement | 19.1 x 25.1 |
| Bedroom | Basement | 12.7 x 13.1 |
| Bedroom | Basement | 9.6 x 13.2 |
| 4pc Bathroom | Basement | x x x |
| Laundry room | Basement | x x x |
| Storage | Basement | x x x |

This listing content provided by REALTOR.ca
has
been licensed by REALTOR®
members of The Canadian Real Estate Association
members of The Canadian Real Estate Association
Nearby Listings Stat
Active listings
17
Min Price
$125,000
Max Price
$449,900
Avg Price
$285,976
Days on Market
94 days
Sold listings
35
Min Sold Price
$99,900
Max Sold Price
$539,900
Avg Sold Price
$302,531
Days until Sold
191 days
















