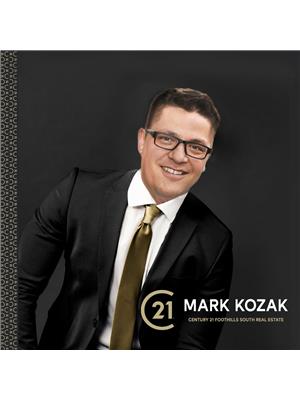2011 21 Avenue N, Lethbridge
- Bedrooms: 4
- Bathrooms: 2
- Living area: 1194.31 square feet
- Type: Residential
- Added: 2 days ago
- Updated: 1 days ago
- Last Checked: 1 days ago
Tucked away in a peaceful cul-de-sac in North Lethbridge, this beautifully maintained bungalow offers the perfect blend of comfort and convenience. With 4 spacious bedrooms and 2 bathrooms, this home is ideal for first-time buyers or growing families.The bright and airy main floor is bathed in natural sunlight, while the fully developed basement provides extra living space. Recent upgrades, including newer flooring, an upgraded furnace, and a modern air conditioning system, ensuring year-round comfort.Step outside to a private, landscaped backyard, perfect for outdoor gatherings or quiet relaxation. The oversized double detached heated garage is a standout feature, offering plenty of storage or a great space for hobbyists.Located close to parks, schools, and all essential amenities, this home is move-in ready and waiting for you! Contact your favourite realtor to book a showing today—don’t miss out on this fantastic opportunity! (id:1945)
powered by

Property Details
- Cooling: Central air conditioning
- Heating: Forced air
- Stories: 1
- Year Built: 1973
- Structure Type: House
- Exterior Features: Brick, Stucco
- Foundation Details: Poured Concrete
- Architectural Style: Bungalow
Interior Features
- Basement: Finished, Full
- Flooring: Tile, Laminate, Carpeted
- Appliances: Refrigerator, Dishwasher, Stove, Garage door opener, Washer & Dryer
- Living Area: 1194.31
- Bedrooms Total: 4
- Fireplaces Total: 1
- Above Grade Finished Area: 1194.31
- Above Grade Finished Area Units: square feet
Exterior & Lot Features
- Lot Features: Cul-de-sac, Back lane, No Smoking Home
- Lot Size Units: square feet
- Parking Total: 4
- Parking Features: Detached Garage, Other
- Lot Size Dimensions: 6177.00
Location & Community
- Common Interest: Freehold
- Street Dir Suffix: North
- Subdivision Name: Park Meadows
Tax & Legal Information
- Tax Lot: 59
- Tax Year: 2024
- Tax Block: 1
- Parcel Number: 0020470928
- Tax Annual Amount: 3540
- Zoning Description: R-L
Room Dimensions
This listing content provided by REALTOR.ca has
been licensed by REALTOR®
members of The Canadian Real Estate Association
members of The Canadian Real Estate Association















