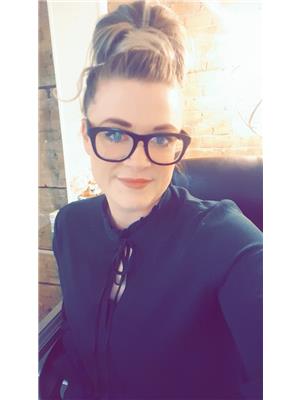406 Mt Sundance Landing W, Lethbridge
- Bedrooms: 3
- Bathrooms: 4
- Living area: 1631 square feet
- Type: Residential
- Added: 11 days ago
- Updated: 6 days ago
- Last Checked: 1 days ago
This residence exemplifies precision and intentional design, seamlessly blending contemporary living with functionality. As you step onto the main floor, open-concept dining and living areas welcome you, meticulously arranged to balance comfort and style. A use of light greys and dark wood tones creates an inviting atmosphere that reflects discerning taste. Expansive windows and glass patio doors invite natural light to illuminate the interiors while providing picturesque views of the backyard, beautifully connecting indoor and outdoor spaces.The kitchen serves as a striking focal point, featuring a generous island perfect for gatherings, light stone countertops and floor-to-ceiling cabinetry. Custom details, such as a gas fireplace and built-in shelving, add warmth and character, making it an ideal space for casual family meals or more formal entertaining.Venturing outside, the south-facing backyard unfolds, bordered by mature trees that offer a natural screen for privacy. The outdoor kitchen and custom built-in seating create an inviting setting for outdoor entertaining, allowing for smooth transitions from indoor dining to enjoying the fresh air.Moving to the second level, the primary suite captivates with its vaulted ceilings and spacious walk-in closet. The 5-piece ensuite provides a private retreat, showcasing dual sinks, beautiful stone counters, a soaking tub, and a separate shower—perfect for relaxation after a long day. Two additional well-sized bedrooms offer flexibility and comfort, while a modern 4-piece bathroom serves family and guests alike.The fully developed basement is designed for entertainment, featuring a fully equipped wet bar that includes a bar fridge, butcher block countertop, stainless steel sink, and open shelving. Acid-stained concrete flooring introduces an industrial flair, while the beer tap sets the scene for lively gatherings. (id:1945)
powered by

Property Details
- Cooling: Central air conditioning
- Heating: Forced air
- Stories: 2
- Year Built: 2014
- Structure Type: House
- Exterior Features: Vinyl siding
- Foundation Details: Poured Concrete
- Construction Materials: Wood frame
Interior Features
- Basement: Finished, Full
- Flooring: Tile, Laminate, Carpeted, Other
- Appliances: Washer, Refrigerator, Dishwasher, Stove, Dryer, Microwave, Window Coverings, Garage door opener
- Living Area: 1631
- Bedrooms Total: 3
- Fireplaces Total: 1
- Bathrooms Partial: 2
- Above Grade Finished Area: 1631
- Above Grade Finished Area Units: square feet
Exterior & Lot Features
- View: View
- Lot Features: Treed, Wet bar, No neighbours behind, Level
- Lot Size Units: square feet
- Parking Total: 4
- Parking Features: Attached Garage
- Lot Size Dimensions: 4305.00
Location & Community
- Common Interest: Freehold
- Street Dir Suffix: West
- Subdivision Name: Sunridge
- Community Features: Lake Privileges
Tax & Legal Information
- Tax Lot: 72
- Tax Year: 2024
- Tax Block: 9
- Parcel Number: 0035985937
- Tax Annual Amount: 4677
- Zoning Description: R-CM
Room Dimensions
This listing content provided by REALTOR.ca has
been licensed by REALTOR®
members of The Canadian Real Estate Association
members of The Canadian Real Estate Association

















