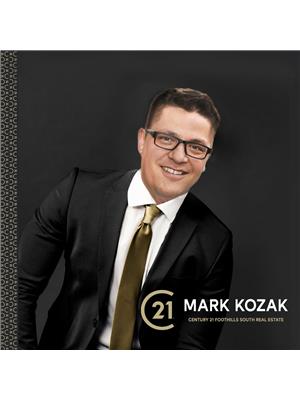572 Sunridge Crescent W, Lethbridge
- Bedrooms: 4
- Bathrooms: 3
- Living area: 1073 square feet
- Type: Residential
- Added: 12 hours ago
- Updated: 11 hours ago
- Last Checked: 3 hours ago
Get a little more space with some style in this fully developed 1,073 sq ft bi-level home, located in the heart of the Sunridge community. This 'Belford' model home offers an open concept floor plan on the main level with a large living room, dining room and classy kitchen all joined together by a warm 3 way gas fireplace. There are 2 bright bedrooms up and 2 full bathrooms. That's right, an ensuite in the master along with a walk in closet. Fabulous!! Downstairs is neatly finished with a french doored office/den beside the family room. There is an additional 2 bedrooms down the hall along with another full bathroom. That's right, that makes 3 full bathrooms. Out back there is a finished double car garage that is roughed-in for in-floor heat or ready to go for gas or electric heater,RV/ Extra parking on a gravel pad and a fenced in yard. The quiet street is just steps away from the park and walking distance to both the elementary, and middle schools. As well, Sunridge was a Built Green community designed for efficiency and stability. Don't miss out on this wonderful place to call home. (id:1945)
powered by

Property Details
- Cooling: Central air conditioning
- Heating: Forced air, Natural gas
- Year Built: 2010
- Structure Type: House
- Exterior Features: Vinyl siding
- Foundation Details: Poured Concrete
- Architectural Style: Bi-level
- Construction Materials: Wood frame
Interior Features
- Basement: Finished, Full
- Flooring: Tile, Laminate, Carpeted
- Appliances: Washer, Refrigerator, Dishwasher, Stove, Dryer, Microwave Range Hood Combo
- Living Area: 1073
- Bedrooms Total: 4
- Fireplaces Total: 1
- Above Grade Finished Area: 1073
- Above Grade Finished Area Units: square feet
Exterior & Lot Features
- Lot Features: Back lane, French door, Level
- Lot Size Units: square feet
- Parking Total: 3
- Parking Features: Detached Garage, RV
- Lot Size Dimensions: 4024.00
Location & Community
- Common Interest: Freehold
- Street Dir Suffix: West
- Subdivision Name: Sunridge
- Community Features: Lake Privileges
Tax & Legal Information
- Tax Lot: 4
- Tax Year: 2024
- Tax Block: 4
- Parcel Number: 0031442890
- Tax Annual Amount: 3797
- Zoning Description: R-L
Additional Features
- Security Features: Smoke Detectors
Room Dimensions
This listing content provided by REALTOR.ca has
been licensed by REALTOR®
members of The Canadian Real Estate Association
members of The Canadian Real Estate Association

















