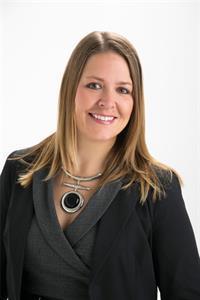822 Miners Boulevard W, Lethbridge
- Bedrooms: 5
- Bathrooms: 3
- Living area: 1345 square feet
- Type: Residential
- Added: 2 days ago
- Updated: 8 hours ago
- Last Checked: 31 minutes ago
This beautifully upgraded 5-bedroom, 3-bathroom bi-level family home boasts a great floor plan and is completely finished, ready for you to move in. The home features several upgrades such as quartz countertops, vaulted ceilings, skylights, a cozy gas fireplace, air conditioning, and a recently expanded deck. The low-maintenance front yard and stunning south-facing backyard, complete with scenic views, provide the perfect outdoor spaces.On the main floor, you'll find an open-concept kitchen, living, and dining area with easy access to the backyard, as well as the spacious primary bedroom featuring a luxurious ensuite and walk-in closet. The upper level includes two generously sized bedrooms and an additional full bathroom.The fully developed basement offers even more space with a large family room, laundry area, two more bedrooms, and the third full bathroom.This move-in ready home is waiting for you! Contact your favorite REALTOR® today to schedule a viewing. (id:1945)
powered by

Property Details
- Cooling: Central air conditioning
- Heating: Forced air
- Year Built: 2015
- Structure Type: House
- Exterior Features: Vinyl siding
- Foundation Details: Poured Concrete
- Architectural Style: Bi-level
- Construction Materials: Wood frame
Interior Features
- Basement: Finished, Full
- Flooring: Tile, Laminate, Carpeted
- Appliances: Microwave Range Hood Combo, See remarks, Washer & Dryer
- Living Area: 1345
- Bedrooms Total: 5
- Fireplaces Total: 1
- Above Grade Finished Area: 1345
- Above Grade Finished Area Units: square feet
Exterior & Lot Features
- Lot Size Units: square feet
- Parking Total: 4
- Parking Features: Attached Garage, Concrete
- Lot Size Dimensions: 4556.00
Location & Community
- Common Interest: Freehold
- Street Dir Suffix: West
- Subdivision Name: Copperwood
Tax & Legal Information
- Tax Lot: 6
- Tax Year: 2024
- Tax Block: 26
- Parcel Number: 0036905793
- Tax Annual Amount: 4773
- Zoning Description: R-CL
Room Dimensions
This listing content provided by REALTOR.ca has
been licensed by REALTOR®
members of The Canadian Real Estate Association
members of The Canadian Real Estate Association


















