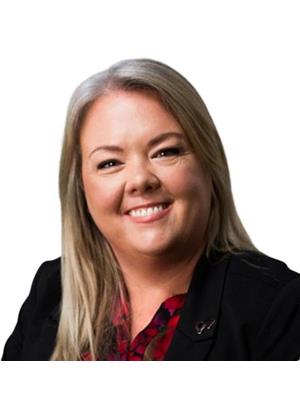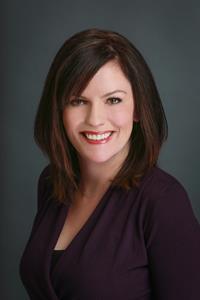1124 Strathcona Road, Strathmore
- Bedrooms: 4
- Bathrooms: 3
- Living area: 1041 square feet
- Type: Residential
Source: Public Records
Note: This property is not currently for sale or for rent on Ovlix.
We have found 6 Houses that closely match the specifications of the property located at 1124 Strathcona Road with distances ranging from 2 to 3 kilometers away. The prices for these similar properties vary between 519,900 and 635,000.
Nearby Listings Stat
Active listings
22
Min Price
$299,000
Max Price
$895,000
Avg Price
$575,314
Days on Market
39 days
Sold listings
13
Min Sold Price
$397,000
Max Sold Price
$1,299,000
Avg Sold Price
$555,438
Days until Sold
28 days
Recently Sold Properties
Nearby Places
Name
Type
Address
Distance
Strathmore High School
School
100 Brent Blvd
0.8 km
Sobeys
Grocery or supermarket
101 Ranch Market
2.6 km
DAIRY QUEEN BRAZIER
Store
210 Ridge Rd
2.8 km
Tim Hortons
Cafe
800 Pine Rd #118
2.9 km
Wyndham - Carseland Provincial Park
Park
Vulcan County
26.8 km
Chestermere High School
School
241078 Highway 791
27.4 km
Standard Arena
Stadium
902 Broadway
28.7 km
Property Details
- Cooling: None
- Heating: Forced air
- Year Built: 2000
- Structure Type: House
- Exterior Features: Vinyl siding
- Foundation Details: Poured Concrete
- Architectural Style: Bi-level
- Construction Materials: Wood frame
Interior Features
- Basement: Finished, Full
- Flooring: Carpeted, Linoleum
- Appliances: Refrigerator, Dishwasher, Stove, Hood Fan, Washer & Dryer
- Living Area: 1041
- Bedrooms Total: 4
- Bathrooms Partial: 1
- Above Grade Finished Area: 1041
- Above Grade Finished Area Units: square feet
Exterior & Lot Features
- Lot Features: Back lane, Level
- Lot Size Units: square meters
- Parking Total: 3
- Parking Features: Other, RV
- Lot Size Dimensions: 496.00
Location & Community
- Common Interest: Freehold
- Subdivision Name: Strathaven
- Community Features: Golf Course Development
Tax & Legal Information
- Tax Lot: 11
- Tax Year: 2024
- Tax Block: 10
- Parcel Number: 0028158624
- Tax Annual Amount: 3018
- Zoning Description: R1
Welcome Home to this charming & inviting bi-level home in the desirable Strathaven area. This south-facing gem offers bright & open living and dining areas, perfect for entertaining or relaxing with family. The roomy primary bedroom boasts a 4pce ensuite, providing a private retreat. There are 2 other bedrooms and a main 4pce bath on the main level. The basement features a large family room with big, bright windows, creating (COOL) welcoming atmosphere. You'll also find a 4th bedroom, an updated 2pce bath and additional laundry room. An additional bedroom is framed and ready for your personal touch. Step outside to discover a huge backyard, offering ample space to build your dream garage and still have plenty of room for outdoor activities. A storage shed for all your outdoor needs and off-street parking ensures convenience for everyone. Don't miss the opportunity to make this delightful home yours. Schedule a viewing today and envision your future in this wonderful Strathmore Community - within blocks of the Hospital, Schools, Swimming Pool & Rec facilities, parks, playgrounds, shopping & easy access out of town for the work commute! (id:1945)
Demographic Information
Neighbourhood Education
| Master's degree | 10 |
| Bachelor's degree | 60 |
| University / Below bachelor level | 15 |
| Certificate of Qualification | 50 |
| College | 115 |
| University degree at bachelor level or above | 60 |
Neighbourhood Marital Status Stat
| Married | 370 |
| Widowed | 25 |
| Divorced | 45 |
| Separated | 30 |
| Never married | 185 |
| Living common law | 110 |
| Married or living common law | 485 |
| Not married and not living common law | 285 |
Neighbourhood Construction Date
| 1961 to 1980 | 60 |
| 1981 to 1990 | 35 |
| 1991 to 2000 | 35 |
| 2001 to 2005 | 170 |
| 2006 to 2010 | 25 |









