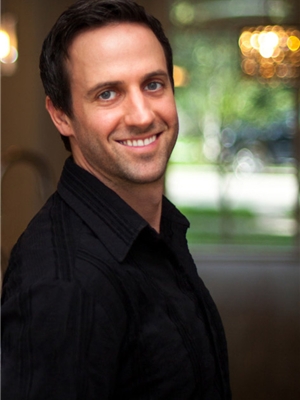544 Brookpark Drive Sw, Calgary
- Bedrooms: 4
- Bathrooms: 3
- Living area: 1264 square feet
- Type: Residential
- Added: 14 hours ago
- Updated: 13 hours ago
- Last Checked: 5 hours ago
***OPEN HOUSE Saturday, October 5th, 1:30 – 3:30*** This lovingly maintained bungalow is a true gem, thoughtfully updated over the years. The open-concept kitchen features a spacious island with an eat-up bar, a large pantry, granite countertops, stainless steel appliances, a gas stove, and a built-in microwave. It seamlessly flows into a generous dining area and a cozy living room, highlighted by a wood-burning fireplace and a southwest-facing bay window.The master bedroom accommodates a king bed and boasts a 3-piece ensuite for added privacy. The 2nd and 3rd bedrooms are conveniently located away from the main living area, ensuring peace and quiet. The back door is a separate entrance to the lower level, and has great storage for coats and boots.The lower level has been tastefully updated with luxury vinyl plank flooring and features a large family room with a gas fireplace, plus a versatile flex space ideal for a gym or games area. A modernized bathroom showcases an oversized fully tiled shower and a large vanity. The laundry room is conveniently situated at the bottom of the stairs, offering ample storage and a laundry sink. Additionally, there's a good-sized bedroom with a non-egress window and a small workshop for your household tools.Step outside to discover a large private backyard oasis, complete with a covered area perfect for entertaining and relaxing in your comfy outdoor furniture. The yard also includes a cozy firepit area and ample grassy space for kids to play. The oversized 24 x 22 garage has front drive access, providing plenty of off-street parking. The backyard also backs onto the unique neighborhood pathway system, leading to parks, amenities, and the elementary school. This home truly offers a perfect blend of comfort, convenience, and outdoor enjoyment! Braeside is a centrally located neighbourhood with quick access to downtown, close to main thoroughfares such as Stoney Trail and Southland Drive. The Southland Leisure Center is minutes away providing a great place for families and neighbours to gather with a skating rink, wave pool, a gym, party rooms, and organized community activities. (id:1945)
powered by

Property Details
- Cooling: None
- Heating: Forced air, Natural gas
- Stories: 1
- Year Built: 1977
- Structure Type: House
- Exterior Features: Brick, Vinyl siding
- Foundation Details: Poured Concrete
- Architectural Style: Bungalow
- Construction Materials: Wood frame
Interior Features
- Basement: Finished, Full
- Flooring: Carpeted, Ceramic Tile, Vinyl
- Appliances: Washer, Refrigerator, Gas stove(s), Dishwasher, Dryer, Microwave, Hood Fan, Window Coverings, Garage door opener
- Living Area: 1264
- Bedrooms Total: 4
- Fireplaces Total: 2
- Above Grade Finished Area: 1264
- Above Grade Finished Area Units: square feet
Exterior & Lot Features
- Lot Features: PVC window
- Lot Size Units: square meters
- Parking Total: 5
- Parking Features: Detached Garage, Oversize
- Lot Size Dimensions: 643.00
Location & Community
- Common Interest: Freehold
- Street Dir Suffix: Southwest
- Subdivision Name: Braeside
Tax & Legal Information
- Tax Lot: 61
- Tax Year: 2024
- Tax Block: 8
- Parcel Number: 0017987488
- Tax Annual Amount: 4225
- Zoning Description: R-CG
Room Dimensions
This listing content provided by REALTOR.ca has
been licensed by REALTOR®
members of The Canadian Real Estate Association
members of The Canadian Real Estate Association
















