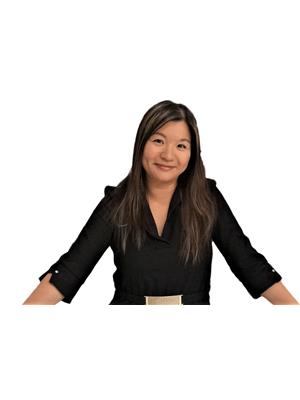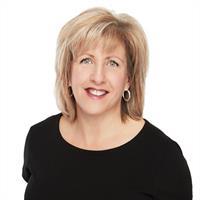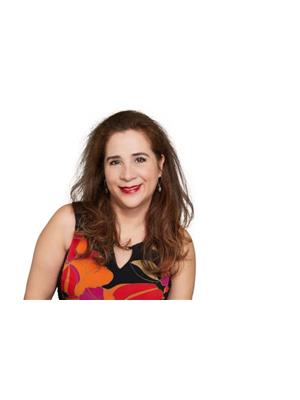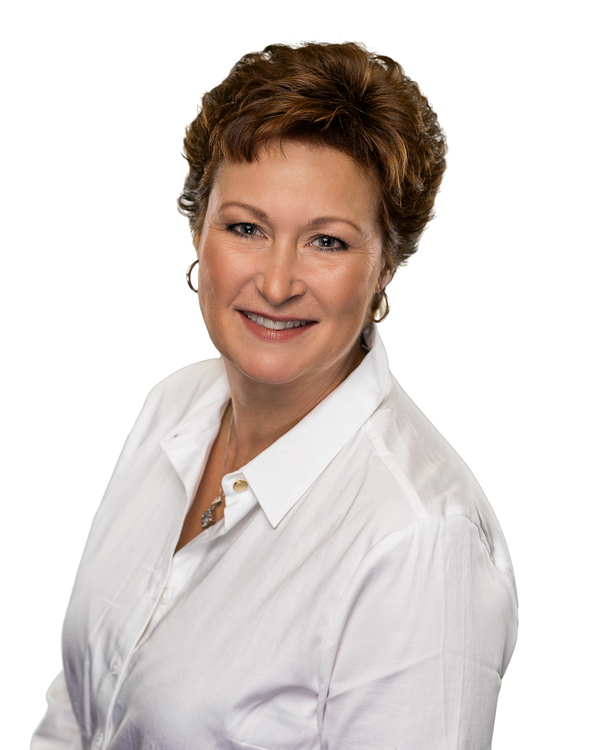1404 29 Street Sw, Calgary
- Bedrooms: 4
- Bathrooms: 5
- Living area: 1966.27 square feet
- Type: Townhouse
- Added: 70 days ago
- Updated: 10 days ago
- Last Checked: 15 hours ago
This stunning inner city 3 story townhome features ensuite bathrooms in all four bedroom and a newer air conditioner. Located close to schools, all essential amenities, the LRT station, and a golf course, it offers the perfect blend of convenience and luxury. As you enter, you'll be greeted by a desirable open-concept floor plan with beautiful hardwood floors throughout the main level. The gourmet kitchen is a chef's dream, boasting upgraded stainless steel appliances, a gas cooktop stove, quartz countertops, an oversized breakfast bar, and a walk-in pantry for extra storage. The second floor has two generously sized bedrooms, each with its own ensuite (one 3-piece and one 4-piece), as well as a practical laundry room with ample space for organizing, washing, drying, and storage. The entire top level is dedicated to the private primary suite, featuring a 4-piece ensuite, dual vanities, a walk-in closet, and a cozy sitting area. The fully developed basement includes a versatile multi-purpose room, a gym, and a 4-piece bathroom—perfect for guests or older children. This home is in a fantastic location, close to parks and playgrounds, within walking distance to schools, and less than a 5-minute drive to grocery stores and the LRT station. It also offers quick access to Crowchild Trail, Stoney Trail, and is just 10 minutes from Downtown. Additionally, this could possibly be a turn-key investment property. Feel free to check for the details. Don’t miss out—book your showing today and welcome home! (id:1945)
powered by

Property DetailsKey information about 1404 29 Street Sw
Interior FeaturesDiscover the interior design and amenities
Exterior & Lot FeaturesLearn about the exterior and lot specifics of 1404 29 Street Sw
Location & CommunityUnderstand the neighborhood and community
Property Management & AssociationFind out management and association details
Tax & Legal InformationGet tax and legal details applicable to 1404 29 Street Sw
Room Dimensions

This listing content provided by REALTOR.ca
has
been licensed by REALTOR®
members of The Canadian Real Estate Association
members of The Canadian Real Estate Association
Nearby Listings Stat
Active listings
38
Min Price
$655,000
Max Price
$3,397,000
Avg Price
$1,781,231
Days on Market
67 days
Sold listings
9
Min Sold Price
$965,000
Max Sold Price
$2,495,000
Avg Sold Price
$1,450,322
Days until Sold
74 days
Nearby Places
Additional Information about 1404 29 Street Sw

















