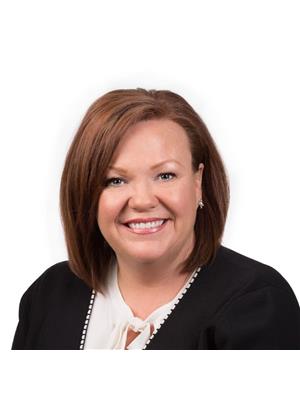1303 7 Street Sw, Calgary
- Bedrooms: 2
- Bathrooms: 2
- Living area: 1462.88 square feet
- Type: Townhouse
- Added: 9 days ago
- Updated: 1 days ago
- Last Checked: 12 hours ago
Indulge in an enviable inner city lifestyle with this stunning townhome in the heart of the Beltline. Optimally located and beautifully maintained, this functional space is an investment opportunity that truly encompasses urban living. Central to an abundance of amenities, this end unit is flooded with natural light from carefully placed glass block windows adjacent to the stairwell. Enter through the foyer and ascend a tiled staircase into the vast second floor living space with 9' ceilings, immaculate dark stained maple hardwood and a tile faced electric fireplace. A wet bar with an under mount sink and quartz counter, bar fridge, wine rack, and balconies off both the front and back are perfect features for entertaining guests. The nearby bathroom includes a standup shower in order to fully maximize use of the space. On the third level you can find a chef's kitchen that has been thoughtfully renovated, including oak kitchen cabinetry, double basin stainless steel sink, stainless steel refrigerator, glass tile backsplash and quartz counters. Another outdoor amenity space can also be accessed through the adjoining dining room, a balcony perfectly suited for BBQing. On the other end of this level is the spacious second bedroom, equipped with a Murphy Bed and closet organizers; a versatile space that can easily be converted into a guest room or home office if needed. On the top level is the impressive primary retreat, with a giant walk-in closet, private west-facing balcony, and conveniently located laundry. The connected ensuite includes a water closet, extra deep soaker tub, rain shower with glass doors and double faucet sink. Enjoy ample opportunities for storage throughout the home, along with an attached single garage that is heated, drywalled and insulated and fit with built-in shelving. Additional upgrades include a new hot water tank and high efficiency furnace both installed in November 2022. Security system hardware and cameras are also included with the sal e. This breathtaking home is part of a healthy condo with low fees and is fully self-managed, and is favourably zoned for potential commercial use. Ideally situated amongst endless parks and inner city attractions in a charming pedestrian-oriented community. Commute anywhere in minutes thanks to the nearby 12 Avenue Cycle Network, and visit boutiques, restaurants, and coffeeshops mere steps from your front door, including the many shops along 17th Avenue Retail and Entertainment District, and so much more. (id:1945)
powered by

Property Details
- Cooling: None
- Heating: Forced air, Natural gas
- Stories: 3
- Year Built: 2002
- Structure Type: Row / Townhouse
- Exterior Features: Stone, Stucco
- Foundation Details: Poured Concrete
- Construction Materials: Wood frame
Interior Features
- Basement: None
- Flooring: Tile, Hardwood, Carpeted
- Appliances: Washer, Refrigerator, Range - Electric, Dishwasher, Dryer, Microwave Range Hood Combo, Window Coverings, Garage door opener
- Living Area: 1462.88
- Bedrooms Total: 2
- Fireplaces Total: 1
- Above Grade Finished Area: 1462.88
- Above Grade Finished Area Units: square feet
Exterior & Lot Features
- Lot Features: Closet Organizers, No Smoking Home
- Parking Total: 2
- Parking Features: Attached Garage
Location & Community
- Common Interest: Condo/Strata
- Street Dir Suffix: Southwest
- Subdivision Name: Beltline
- Community Features: Pets Allowed With Restrictions
Property Management & Association
- Association Fee: 431.35
- Association Name: Self-Managed
- Association Fee Includes: Common Area Maintenance, Insurance, Reserve Fund Contributions
Tax & Legal Information
- Tax Year: 2024
- Parcel Number: 0029438744
- Tax Annual Amount: 3158
- Zoning Description: CC-MH
Room Dimensions
This listing content provided by REALTOR.ca has
been licensed by REALTOR®
members of The Canadian Real Estate Association
members of The Canadian Real Estate Association















