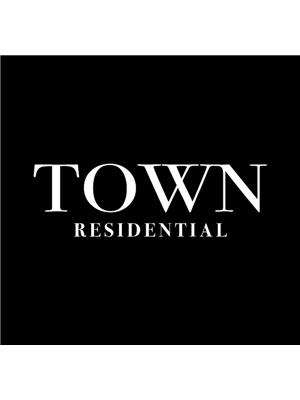45 310 Brookmere Road Sw, Calgary
- Bedrooms: 3
- Bathrooms: 2
- Living area: 1157.55 square feet
- Type: Townhouse
- Added: 6 days ago
- Updated: 6 days ago
- Last Checked: 19 hours ago
WELCOME to this 2 Storey Townhouse that has 1157.55 Sq Ft of Developed Space + another 571.99 Sq Ft of Partially Finished Basement, 3 Bedrooms, 1 ½ Bathrooms w/NEW Vanities (incl 4 pc), a 30’0” X 3’5” TANDEM PARKING PAD, a 12’2” X 9’11” PATIO in the Community of BRAESIDE!!! The DRIVEWAY fits 2 full vehicles. The East Front yard, + porch is INVITING to sit outside ENJOYING your morning coffee. You will see the Vinyl Plank flooring, FRESH Paint, + NEUTRAL color tones throughout as you enter the Foyer along w/2 pc Bathroom. The Kitchen is the ‘Heart of the Home’ w/Pantry, 2-toned Cabinetry w/STORAGE, NEW Tiled Backsplash, White/SS Appliances incl/Large Refrigerator. It has a Hutch for storage, + room for a small table/chair against the BIG window allowing in NATURAL light. The Dining Room fits a table to gather around for those meals w/FAMILY, + FRIENDS sharing LAUGHTER, + making MEMORIES. The Living Room has a corner GAS Fireplace surrounded by a Barn Wood Feature Wall, + a Beautiful Mantle that gives this space a COZY, + RELAXING feel as you put your feet up after a long day. The Patio door leads out to the Backyard. The Upper Floor has a Wood Feature Wall, + the Primary Bedroom incl/HUGE window, + plenty of space for furniture. There is the 4 pc Bathroom, the 2nd Bedroom, + the 3rd Bedroom which are both Good-Sized (can be used as an OFFICE/DEN for those who work from HOME. In the Full Basement is the 16'3" X 9'5" Flex Room sans ceiling works for a Family Room for Movie/Game Nights or Hobby Room, + the Utility/Storage/Laundry Room w/newer H2O Tank, + an OE Furnace. The WEST-facing Backyard has a NEW FENCE w/Solar Lights for AMBIENCE for your own PRIVATE OASIS as you LOUNGE on the Patio to sit outside whether you gaze at the starry night or eat DINNER. There is a Garden area, + an area for your BBQ making it EASY to ENTERTAIN Guests. This HOME has ALL NEW WINDOWS, NEW BASEBOARDS, + LOW Condo Fees making it VALUE for the $$$!!! What an AMAZING INVESTMENT to live in or to rent. It is within WALKING distance of Southland Leisure Centre, Schools, + Braeside Park. Only a short drive to FISH CREEK PROVINCIAL PARK, + the GLENMORE RESERVOIR. The Braeside Community Association hosts the Jellybean Dances, Soccer, Before/After School, Mom & Tots, Girl Guides, Boy Scouts, + ‘Sensational Summer’ programs. For teens are the Teen Garage Band Night, + Youth Nights. Adults incl/Seniors can enjoy Tai Chi, Trym Gym, a pub night, + take part in dog obedience classes. The SCA Community Association also puts on the annual Halloween party, Stampede Breakfast, Fall Fair, Community Garage Sale, + Family Fun Skates. They host A Child’s Garden Preschool, + Seedlings Spanish Preschool. The Recreation Facilities are popular w/TENNIS COURTS, PICKLE BALL COURTS, HOCKEY RINK, SKATING POND, + SOCCER FIELDS. What a GREAT Community to LIVE in, Book Today!!! (id:1945)
powered by

Property Details
- Cooling: None
- Heating: Forced air, Natural gas
- Stories: 2
- Year Built: 1976
- Structure Type: Row / Townhouse
- Exterior Features: Concrete, Stucco, Vinyl siding
- Foundation Details: Poured Concrete
- Construction Materials: Poured concrete, Wood frame
Interior Features
- Basement: Partially finished, Full
- Flooring: Vinyl Plank
- Appliances: Washer, Refrigerator, Dishwasher, Stove, Dryer, Microwave Range Hood Combo
- Living Area: 1157.55
- Bedrooms Total: 3
- Fireplaces Total: 1
- Bathrooms Partial: 1
- Above Grade Finished Area: 1157.55
- Above Grade Finished Area Units: square feet
Exterior & Lot Features
- Lot Features: PVC window, Parking
- Parking Total: 2
- Parking Features: Parking Pad, Oversize, Shared, Tandem
Location & Community
- Common Interest: Condo/Strata
- Street Dir Suffix: Southwest
- Subdivision Name: Braeside
- Community Features: Pets Allowed With Restrictions
Property Management & Association
- Association Fee: 402.5
- Association Name: C-Era Property Management
- Association Fee Includes: Common Area Maintenance, Property Management, Insurance, Condominium Amenities, Reserve Fund Contributions, Sewer
Utilities & Systems
- Utilities: Water, Sewer, Natural Gas, Electricity, Cable, Telephone
Tax & Legal Information
- Tax Year: 2024
- Parcel Number: 0017766585
- Tax Annual Amount: 1657.2
- Zoning Description: M-C1d75
Additional Features
- Security Features: Smoke Detectors
Room Dimensions
This listing content provided by REALTOR.ca has
been licensed by REALTOR®
members of The Canadian Real Estate Association
members of The Canadian Real Estate Association
















