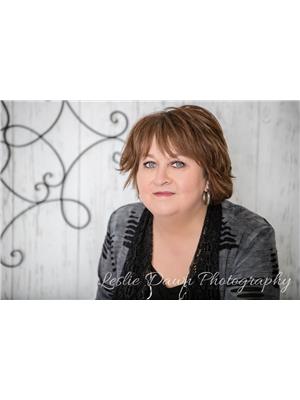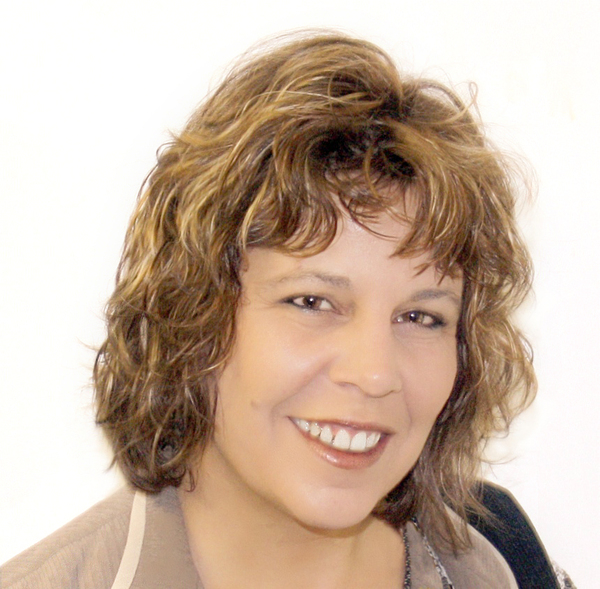302 Valarosa Place, Didsbury
- Bedrooms: 3
- Bathrooms: 3
- Living area: 1651 square feet
- Type: Residential
- Added: 3 days ago
- Updated: 3 days ago
- Last Checked: 2 days ago
THIS COULD BE YOUR NEXT HOME!! Check out this custom built 2 story home in Valarosa in the thriving town of Didsbury! The owners built it for themselves and put in many upgrades but then plans changed so you will get to reap the rewards on this one. This 1600+ sf home is sure to please and has an open floor plan with vinyl flooring throughout and central air. The exterior has really great curb appeal and a lovely landscaped yard. Step inside and as you stand in the large welcoming entryway you will immediately appreciate the decor and extra touches this home provides. The high end kitchen has gorgeous dark stain maple cabinets, gleaming butcherblock countertops, large island w sink/eating bar, corner pantry, gas stove and lots of space for preparing and entertaining. The adjoining dining room has a garden deck out to the back pergola covered porch/deck and the living room has a gas fireplace. There is also a half bath on the main and access to the double garage. Head upstairs and you will find a large primary bedroom with 3 pc ensuite-check out that large tiled shower-and walk in closet. There is also 2 secondary bedrooms and a full bathroom. The undeveloped basement has the laundry area and it is waiting for your finishing touches. The low maintenance yard has a lovely flower garden and there is space for your RV. That back deck is a great spot to unwind after the day. Lots of attention to detail here and lots of reasons to make this your home-call today to book an appointment! (id:1945)
powered by

Property Details
- Cooling: Central air conditioning
- Heating: Forced air, Natural gas
- Stories: 2
- Year Built: 2021
- Structure Type: House
- Exterior Features: Vinyl siding
- Foundation Details: Poured Concrete
- Construction Materials: Wood frame
Interior Features
- Basement: Unfinished, Full
- Flooring: Vinyl
- Appliances: Washer, Refrigerator, Gas stove(s), Dishwasher, Dryer, Window Coverings
- Living Area: 1651
- Bedrooms Total: 3
- Fireplaces Total: 1
- Bathrooms Partial: 1
- Above Grade Finished Area: 1651
- Above Grade Finished Area Units: square feet
Exterior & Lot Features
- Lot Features: See remarks, Back lane, No neighbours behind
- Lot Size Units: square feet
- Parking Total: 3
- Parking Features: Attached Garage, Parking Pad, RV
- Lot Size Dimensions: 6825.00
Location & Community
- Common Interest: Freehold
- Community Features: Golf Course Development
Tax & Legal Information
- Tax Lot: 55
- Tax Year: 2024
- Tax Block: 3
- Parcel Number: 0033278037
- Tax Annual Amount: 4527
- Zoning Description: R-1
Room Dimensions
This listing content provided by REALTOR.ca has
been licensed by REALTOR®
members of The Canadian Real Estate Association
members of The Canadian Real Estate Association

















