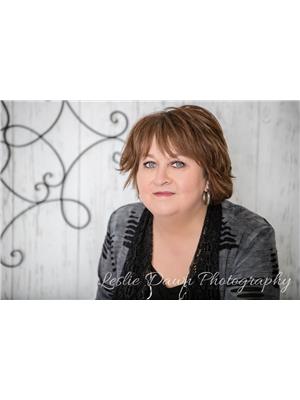40 Westhill Crescent, Didsbury
- Bedrooms: 5
- Bathrooms: 3
- Living area: 1601 square feet
- Type: Residential
- Added: 15 days ago
- Updated: 9 days ago
- Last Checked: 11 hours ago
Have you been looking for a home in an established area that has room for the entire family? Look no more! This 5 bedroom, 3 bath home could be just the ticket! This is not your cookie cutter house. As soon as you walk in the front entry, you'll appreciate the soaring ceilings and rich wood tones. The main living area features a sunken living room with rock faced gas firplace, a spiral staircase to the loft area and open beamed ceiling over the formal dining area. The oak kitchen has plenty of cabinets, a vaulted ceiling and patio sliders to the rear deck. 3 bedrooms and 2 baths round out the main floor. The basement has plenty of overflow space with a huge games room and family room area. 2 more bedrooms and a bath complete the lower level. The attached heated garage will keep your vehicles warm in the winter (sorry, it's coming soon) and has direct access to the home. Outside you'll enjoy the pergola roofed deck overlooking the back yard with raised garden beds, a shed and lots of trees. This home is located in the preferred Westhill area of Didsbury, right across from a huge park/playground and close to schools, the golf course and downtown. A great package for you and your family! (id:1945)
powered by

Property Details
- Cooling: None
- Heating: Forced air, Natural gas
- Stories: 1
- Year Built: 1978
- Structure Type: House
- Exterior Features: Wood siding
- Foundation Details: Wood, See Remarks
- Architectural Style: Bi-level
- Construction Materials: Wood frame
Interior Features
- Basement: Finished, Full
- Flooring: Laminate, Carpeted, Ceramic Tile
- Appliances: Refrigerator, Stove, Hood Fan, Window Coverings, Garage door opener, Washer & Dryer
- Living Area: 1601
- Bedrooms Total: 5
- Fireplaces Total: 1
- Above Grade Finished Area: 1601
- Above Grade Finished Area Units: square feet
Exterior & Lot Features
- Lot Features: Treed, Back lane, PVC window, No Animal Home, No Smoking Home, Level, Gas BBQ Hookup
- Lot Size Units: square feet
- Parking Total: 4
- Parking Features: Attached Garage, Concrete
- Lot Size Dimensions: 6670.00
Location & Community
- Common Interest: Freehold
- Community Features: Golf Course Development
Tax & Legal Information
- Tax Lot: 32
- Tax Year: 2024
- Tax Block: 3
- Parcel Number: 0012887949
- Tax Annual Amount: 3345.64
- Zoning Description: R-1
Room Dimensions
This listing content provided by REALTOR.ca has
been licensed by REALTOR®
members of The Canadian Real Estate Association
members of The Canadian Real Estate Association
















