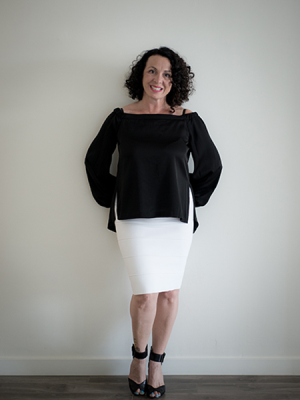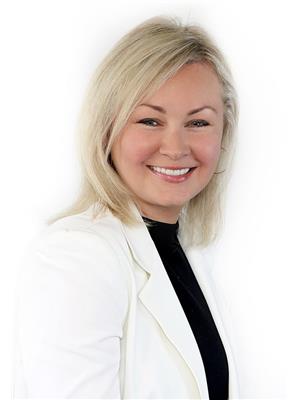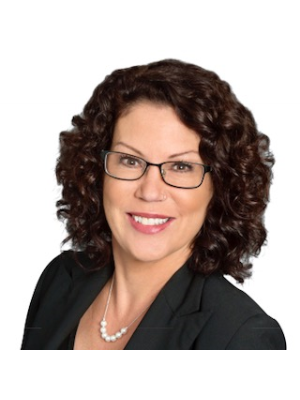20603 Willoughby Road, Caledon
- Bedrooms: 5
- Bathrooms: 5
- Type: Residential
- Added: 10 days ago
- Updated: 3 hours ago
- Last Checked: 19 minutes ago
You Gotta See This ! Caledon Ranch Bungalow on 1 Acre with over 4200sf of luxurious living space! Your eyes won't believe the stunning design features and materials used in this one of a kind home. Massive deck off main level creates a covered terrace for the expansive walk-out below. The 28' long Kitchen is a show stopper with commercial grade appliances, expansive island with drop for dining, quartz counters, custom cabinetry, walk out to deck and access to mud room and garage. Upper level features 2 large bedrooms and 2 - 5 piece bathrooms. Mudroom has sink and Pet wash area with custom cabinetry. Lower Level walk out features 3 bedrooms, 3 bathrooms, 39' laundry & utility room, 2 Cold Cellars (18' and 17'). The garden overlooks the horse trails and golf course. The property also has a huge 40' x 24' Workshop Building with Hydro. Another surprise can be found down the garden path and that is a custom fire pit area with large stone rocks brought in for seating. Start the Car and head for the hills!
powered by

Property Details
- Cooling: Central air conditioning
- Heating: Forced air, Electric
- Stories: 1
- Structure Type: House
- Exterior Features: Brick
- Foundation Details: Block
- Architectural Style: Bungalow
Interior Features
- Basement: Finished, Walk out, N/A
- Flooring: Tile, Hardwood
- Appliances: Washer, Refrigerator, Water softener, Central Vacuum, Dishwasher, Range, Oven, Dryer, Freezer, Hood Fan, Window Coverings, Garage door opener remote(s)
- Bedrooms Total: 5
- Fireplaces Total: 1
- Bathrooms Partial: 1
Exterior & Lot Features
- View: Valley view
- Lot Features: Wooded area, Sloping, Open space, Conservation/green belt
- Parking Total: 12
- Parking Features: Attached Garage
- Building Features: Fireplace(s)
- Lot Size Dimensions: 147.77 x 297.92 FT
Location & Community
- Directions: Hurontario (Hwy 10) & High Point Rd
- Common Interest: Freehold
Utilities & Systems
- Sewer: Septic System
Tax & Legal Information
- Tax Annual Amount: 6219
Additional Features
- Security Features: Security system, Monitored Alarm
Room Dimensions
This listing content provided by REALTOR.ca has
been licensed by REALTOR®
members of The Canadian Real Estate Association
members of The Canadian Real Estate Association
















