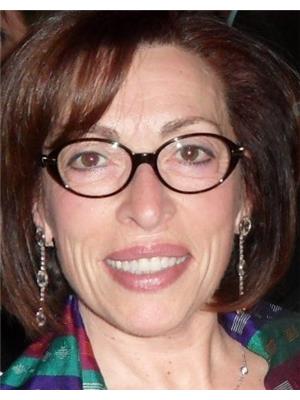19617 Mountainview Road, Caledon East
- Bedrooms: 3
- Bathrooms: 3
- Living area: 3384 square feet
- Type: Residential
- Added: 10 days ago
- Updated: 9 days ago
- Last Checked: 11 hours ago
This stunning side-split home is the perfect blend of charm and modern living. Elegant hardwood floors and crown moulding flow throughout, while large windows bathe every room in natural light, offering breathtaking views of the surrounding landscape.The sleek, updated kitchen features quartz countertops, stainless steel appliances, and an eat-in area that opens to a private backyard oasis. Outside, enjoy an in-ground saltwater pool, a custom-built brick BBQ, and a spacious entertainment area ideal for gatherings big or small.Upstairs, the serene bedrooms provide a restful retreat. The primary suite offers a spa-like en-suite with a stand-up shower, a soaker tub, his-and-hers sinks, and a walk-in closet. Two additional bedrooms and a separate walk-in closet complete the upper level, offering plenty of space for everyone.The finished basement is built for entertaining, featuring an open-concept living space, a large rec room, and a cozy wood-burning fireplace perfect for those chilly nights. Outside, the property offers endless possibilities with two large barns. The first is a 32x100 ft barn equipped with a hay loft, kitchen, animal stalls, and 100-amp service. The second is a 45x40 ft barn with a concrete floor and 60-amp service ready to inspire your next project. Private trails weave through the property, perfect for hiking, ATV rides, or exploring with animals. Approximately 20 acres of prime farmland are ready for cultivation, alongside 14 acres of picturesque wooded area. Perfectly situated just 10 minutes from Orangeville, 30 minutes from Brampton, and 35 minutes from Newmarket, and less than 1 hr to Downtown Toronto! Approximately 20 Mins from the Proposed HIGHWAY 413! This countryside gem is also close to scenic trails like Glen Haffy, Island Lake Conservation, the Bruce Trail and Forks of the Credit. Live, Work, Play - Your Dream Countryside Escape Awaits! Unleash your vision and make this private oasis truly yours. (id:1945)
powered by

Property DetailsKey information about 19617 Mountainview Road
- Cooling: Central air conditioning
- Heating: Propane
- Year Built: 1969
- Structure Type: House
- Exterior Features: Brick, Stone
- Type: Side-Split Home
- Bedrooms: 3
- Bathrooms: 2
- Total Square Footage: Not specified
- Lot Size: Total Acres: 34
Interior FeaturesDiscover the interior design and amenities
- Basement: Finished, Full
- Appliances: Washer, Refrigerator, Water softener, Dishwasher, Stove, Dryer, Microwave, Window Coverings, Garage door opener
- Living Area: 3384
- Bedrooms Total: 3
- Fireplaces Total: 1
- Fireplace Features: Wood, Other - See remarks
- Above Grade Finished Area: 2244
- Below Grade Finished Area: 1140
- Above Grade Finished Area Units: square feet
- Below Grade Finished Area Units: square feet
- Above Grade Finished Area Source: Other
- Below Grade Finished Area Source: Other
- Flooring: Hardwood
- Crown Moulding: true
- Windows: Type: Large, Natural Light: true
- Kitchen: Countertops: Quartz, Appliances: Stainless Steel, Eat-in Area: true
- Primary Suite: En-Suite: Stand-Up Shower: true, Soaker Tub: true, His-and-Hers Sinks: true, Walk-In Closet: true
- Additional Bedrooms: 2
- Finished Basement: Usage: Entertainment, Living Space: Open-Concept, Rec Room: true, Fireplace: Type: Wood-Burning, Purpose: Chilly Nights
Exterior & Lot FeaturesLearn about the exterior and lot specifics of 19617 Mountainview Road
- View: View of water
- Lot Features: Conservation/green belt, Country residential, Automatic Garage Door Opener
- Water Source: Drilled Well
- Lot Size Units: acres
- Parking Total: 12
- Pool Features: Inground pool
- Parking Features: Attached Garage
- Lot Size Dimensions: 50
- Backyard: Type: Private Oasis, Pool: Type: In-Ground Saltwater, BBQ: Type: Custom-Built Brick, Entertainment Area: Spacious
- Barns: [object Object], [object Object]
- Trails: Type: Private, Uses: Hiking, ATV rides, Exploring with animals
- Farmland: Total Acres: 20, Type: Prime Cultivation
- Wooded Area: Total Acres: 14, Type: Picturesque
Location & CommunityUnderstand the neighborhood and community
- Directions: Highway 9 & Airport Road
- Common Interest: Freehold
- Subdivision Name: CARC - Rural Caledon
- Community Features: Quiet Area, School Bus
- Distance: Orangeville: 10 minutes, Brampton: 30 minutes, Newmarket: 35 minutes, Downtown Toronto: Less than 1 hour
- Nearby Attractions: Glen Haffy, Island Lake Conservation, Bruce Trail, Forks of the Credit
Business & Leasing InformationCheck business and leasing options available at 19617 Mountainview Road
- Not Specified: true
Property Management & AssociationFind out management and association details
- Not Specified: true
Utilities & SystemsReview utilities and system installations
- Sewer: Septic System
- Utilities: Electricity, Cable, Telephone
- Not Specified: true
Tax & Legal InformationGet tax and legal details applicable to 19617 Mountainview Road
- Tax Annual Amount: 6538.08
- Zoning Description: Rural residental
- Not Specified: true
Additional FeaturesExplore extra features and benefits
- Number Of Units Total: 2
- Live Work Play: true
- Private Oasis: true
Room Dimensions

This listing content provided by REALTOR.ca
has
been licensed by REALTOR®
members of The Canadian Real Estate Association
members of The Canadian Real Estate Association
Nearby Listings Stat
Active listings
1
Min Price
$3,099,999
Max Price
$3,099,999
Avg Price
$3,099,999
Days on Market
9 days
Sold listings
0
Min Sold Price
$0
Max Sold Price
$0
Avg Sold Price
$0
Days until Sold
days
Nearby Places
Additional Information about 19617 Mountainview Road






















































