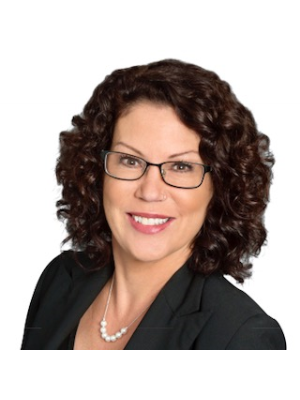208205 Highway 9, Mono
- Bedrooms: 5
- Bathrooms: 4
- MLS®: x9241187
- Type: Residential
- Added: 32 days ago
- Updated: 3 days ago
- Last Checked: 4 hours ago
Be truly amazed by this 18.25-acre property! With a bungalow that has over 3,000 sq ft of living space, a 2180 sq ft detached triple car garage with its own living space, plus second workshop (formerly a barn) with 12 ft bay door, this property has it all. Enjoy the natural beauty of red maples, cedar, and apple trees. A picturesque river and bridge enhance this stunning landscape. This is a haven of luxury & tranquility. Enjoy a family-sized kitchen with new quartz countertops, a living room with floor-to-ceiling windows with a W/Os to expansive composite deck, hardwood & tile flooring throughout. Beautiful propane fireplace with T.V and surround sound. Main Floor Laundry. Primary bedroom has a W/I closet & 4 pc ensuite. Two additional Bedrooms 4pc main bath completes the main level. The walk-out lower level offers two separate entrances, two large bedrooms, 4pc bath, kitchen & dining area and another full laundry. Plus phenomenal family room with a propane fireplace that has picturesque windows that offer unbelievable views. Then there is this extraordinary 2180 SqFt 55 x 35 ft 3-car garage that is designed for both functionality and entertainment. It features 20 ft of sleek stainless-steel cabinets, drawers, and workbenches, heat and A/C. 3pc bath, an entertainment room with 56in TV W/surround sound. Commercial propane range with professional venting system. Covered Hot Tub area with adjustable shutters rounds out this one of a kind ""Man Cave""! Whole home Generac generator providing complete backup power to the entire house, main garage, and workshop. Surrounded by stunning armour stone walls and walkways, this property offers kilometres of groomed trails perfect for walking, driving and horseback riding weaving through the land. This property is immaculately kept.This property offers everything you need to turn your dreams into reality, including the potential to keep animals and expand the already large outbuilding, which was previously a barn.
powered by

Property Details
- Cooling: Central air conditioning
- Heating: Forced air, Propane
- Stories: 1
- Structure Type: House
- Exterior Features: Brick, Vinyl siding
- Foundation Details: Block, Poured Concrete, Slab
- Architectural Style: Bungalow
Interior Features
- Basement: Finished, Apartment in basement, Walk out, N/A
- Flooring: Tile, Hardwood, Vinyl
- Appliances: Washer, Refrigerator, Water purifier, Water softener, Hot Tub, Dishwasher, Dryer, Microwave, Water Treatment, Blinds, Two stoves, Garage door opener remote(s), Water Heater
- Bedrooms Total: 5
- Fireplaces Total: 2
Exterior & Lot Features
- View: River view
- Lot Features: Wooded area, Sloping, Rolling, Partially cleared, Open space, Wetlands, Dry, Hilly, Carpet Free, Guest Suite, Sump Pump, In-Law Suite
- Parking Total: 22
- Parking Features: Detached Garage
- Building Features: Separate Heating Controls, Fireplace(s)
- Lot Size Dimensions: 679.55 x 1200 M ; 18.25 Acres
Location & Community
- Directions: west of Airport & 6th Line
- Common Interest: Freehold
Utilities & Systems
- Sewer: Septic System
- Electric: Generator
Tax & Legal Information
- Tax Annual Amount: 6710
- Zoning Description: Rural Res w/ Toronto Conservation
Additional Features
- Property Condition: Insulation upgraded
Room Dimensions

This listing content provided by REALTOR.ca has
been licensed by REALTOR®
members of The Canadian Real Estate Association
members of The Canadian Real Estate Association
Nearby Listings Stat
Active listings
2
Min Price
$2,730,000
Max Price
$2,849,000
Avg Price
$2,789,500
Days on Market
38 days
Sold listings
0
Min Sold Price
$0
Max Sold Price
$0
Avg Sold Price
$0
Days until Sold
days













