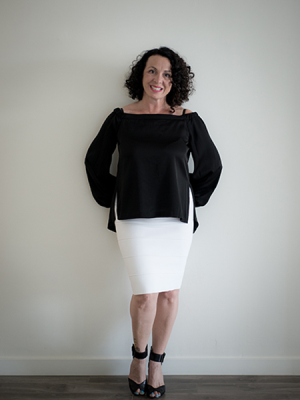933075 Airport Road, Mono
- Bedrooms: 4
- Bathrooms: 4
- MLS®: x9093602
- Type: Residential
- Added: 43 days ago
- Updated: 3 days ago
- Last Checked: 4 hours ago
Versatile 10-Acre Property with Spacious Bungalow, Workshops, and More Discover the possibilities of this expansive 10-acre property nestled in a prime location. Boasting a spacious 4-bedroom bungalow and a host of impressive outbuildings, this property is ideal for those seeking both comfort and functionality. Main Residence: Spacious Bungalow: Enjoy generous living spaces with a 4-bedroom layout that could provide ample room for a multi-generational family or comfortable living with plenty of space to spare. Oversized Attached Garage: A 3-bay garage featuring large doors offers convenient storage for vehicles and equipment, ensuring you have space for all your needs. Workshops and Additional Structures: Large Heated Detached Workshop: Featuring a 14-foot high door, this workshop is perfect for hobbyists, entrepreneurs, or anyone needing substantial storage space. Bonus Equipment Garage: Additional garage space provides even more storage options for tools, vehicles, or machinery. Property Features: Walkout Basement: With a 9-foot ceiling height and insulated floor, the walkout basement adds potential living space or serves as an excellent storage area. Strategic Building Placement: Structures are positioned on one half of the property, leaving ample room for potential expansion or customization according to your needs. Potential Uses: Multi-Generational Living: Ideal for families looking to live together while maintaining privacy and space. Business Owner's Paradise: Perfect for business owners needing substantial storage or workshop facilities right at home. Development Opportunities: The expansive lot and existing infrastructure could provide a solid foundation for potential development projects. Potential Buyers Should Undertake Their Own Due Diligence To Confirm Intended Use Is Permitted. (id:1945)
powered by

Property Details
- Cooling: Central air conditioning
- Heating: Forced air, Propane
- Stories: 1
- Structure Type: House
- Exterior Features: Brick Facing
- Foundation Details: Poured Concrete
- Architectural Style: Raised bungalow
Interior Features
- Basement: Partially finished, Walk out, N/A
- Flooring: Parquet
- Bedrooms Total: 4
- Fireplaces Total: 1
- Bathrooms Partial: 1
- Fireplace Features: Woodstove
Exterior & Lot Features
- Lot Features: Irregular lot size, Partially cleared, Flat site
- Parking Total: 20
- Parking Features: Attached Garage
- Lot Size Dimensions: 340 x 1272 Acre
Location & Community
- Directions: Airport RD Highway 9
- Common Interest: Freehold
Utilities & Systems
- Sewer: Septic System
Tax & Legal Information
- Tax Year: 2023
- Tax Annual Amount: 5872
- Zoning Description: Residential
Additional Features
- Security Features: Alarm system, Security system, Smoke Detectors, Monitored Alarm
- Property Condition: Insulation upgraded
Room Dimensions

This listing content provided by REALTOR.ca has
been licensed by REALTOR®
members of The Canadian Real Estate Association
members of The Canadian Real Estate Association
Nearby Listings Stat
Active listings
2
Min Price
$2,730,000
Max Price
$2,849,000
Avg Price
$2,789,500
Days on Market
38 days
Sold listings
0
Min Sold Price
$0
Max Sold Price
$0
Avg Sold Price
$0
Days until Sold
days












