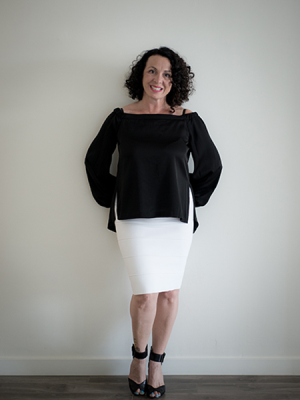9209 Sideroad 27, Erin
- Bedrooms: 4
- Bathrooms: 4
- MLS®: x9241341
- Type: Residential
- Added: 32 days ago
- Updated: 3 days ago
- Last Checked: 5 hours ago
Welcome to 9209 Sideroad 27, a custom-built Legendary Logccrafters home nestled within a beautiful pine forest, offering a unique blend of rustic charm and modern luxury. Using logs sourced from Killarney, Ontario, this home features the intricate adzing technique on both its interior and exterior logs. Oversized windows throughout the house flood every room with natural light. All interior 36 doors were custom-made by Mennonites in Desboro and the exterior doors feature a 4-way locking system. The open-concept design is perfect for large family gatherings, with main level window openings cut on-site and logs repurposed for the fireplace mantel and a custom bar in the basement. Staircases are custom-made from the logs, with wrought iron spindles cut on-site and treated to prevent rust. The main level features antique hemlock flooring while the large fireplace insert replicates a pioneer village fireplace without the mess of a wood-burning one, and handmade wrought iron lights add unique character. Thoughtful additions include plugs for holiday decorations, custom cabinetry in the breezeway to tuck away the washer, dryer, and freezer. The main floor primary retreat features a walkout to the expansive deck & luxurious ensuite with heated floors, a glass-enclosed shower, and a cast iron clawfoot tub. The basement features a full bathroom, with roughed-in piping in the upper-level bathroom for potential additions. An automatic generator ensures no cold, dark nights during power outages.
powered by

Property Details
- Cooling: Central air conditioning
- Heating: Forced air, Propane
- Stories: 2
- Structure Type: House
- Exterior Features: Wood, Log
- Foundation Details: Poured Concrete
Interior Features
- Basement: Finished, Walk out, N/A
- Flooring: Hardwood
- Appliances: Washer, Refrigerator, Water softener, Range, Dryer, Water Treatment, Water Heater
- Bedrooms Total: 4
- Fireplaces Total: 3
- Bathrooms Partial: 1
Exterior & Lot Features
- Lot Features: Wooded area, Sump Pump
- Parking Total: 13
- Parking Features: Attached Garage
- Lot Size Dimensions: 356.3 x 254.41 FT
Location & Community
- Directions: Trafalgar/Side Road 27
- Common Interest: Freehold
Utilities & Systems
- Sewer: Septic System
- Electric: Generator
- Utilities: Cable
Tax & Legal Information
- Tax Year: 2024
- Tax Annual Amount: 8965
- Zoning Description: A
Room Dimensions

This listing content provided by REALTOR.ca has
been licensed by REALTOR®
members of The Canadian Real Estate Association
members of The Canadian Real Estate Association
Nearby Listings Stat
Active listings
2
Min Price
$2,290,000
Max Price
$2,500,000
Avg Price
$2,395,000
Days on Market
47 days
Sold listings
0
Min Sold Price
$0
Max Sold Price
$0
Avg Sold Price
$0
Days until Sold
days















