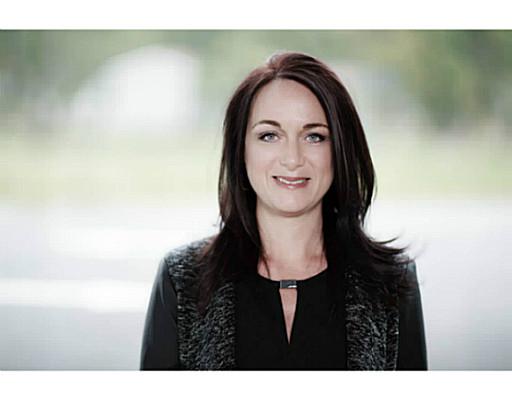150 Park Unit 802, Windsor
- Bedrooms: 1
- Bathrooms: 1
- Living area: 800 square feet
- Type: Apartment
- Added: 92 days ago
- Updated: 41 days ago
- Last Checked: 15 hours ago
STUNNING AND VERY WELL-KEPT 1 BEDROOM CONDO SUITE IN BEAUTIFUL VICTORIA PARK PLACE! OFFERS A SPACIOUS LIVING ROOM, DINING AREA, KITCHEN INCLUDES ALL APPLIANCES, 4PC BATH & A LARGE MASTER BEDROOM. COMES COMPLETE WITH A RARE DOUBLE BALCONY W/VIEWS OF THE CITY & THE DETROIT SKYLINE. AWESOME BUILDING, SAFE AND SECURE WITH 24 HOUR SECURITY AND UNDERGROUND PARKING & STORAGE. CONDO AMENITIES INCLUDE INDOOR SALT WATER POOL, HOT TUB, SAUNA, GYM, PING PONG & BILLIARDS. CLOSE PROXIMITY TO THE UNIVERSITY, COLLEGE, ENTERTAINMENT AND RIVERFRONT. DON’T MISS YOUR OPPORTUNITY!! CALL TODAY TO VIEW! (id:1945)
powered by

Property DetailsKey information about 150 Park Unit 802
- Heating: Baseboard heaters, Electric
- Structure Type: Apartment
- Exterior Features: Stucco
- Foundation Details: Block, Concrete
Interior FeaturesDiscover the interior design and amenities
- Flooring: Laminate, Ceramic/Porcelain
- Living Area: 800
- Bedrooms Total: 1
- Above Grade Finished Area: 800
- Above Grade Finished Area Units: square feet
Exterior & Lot FeaturesLearn about the exterior and lot specifics of 150 Park Unit 802
- View: Waterfront - North East
- Parking Features: Underground
Location & CommunityUnderstand the neighborhood and community
- Common Interest: Condo/Strata
Property Management & AssociationFind out management and association details
- Association Fee: 455.29
- Association Fee Includes: Exterior Maintenance, Property Management, Ground Maintenance, Water
Tax & Legal InformationGet tax and legal details applicable to 150 Park Unit 802
- Tax Year: 2023
- Zoning Description: RES
Room Dimensions

This listing content provided by REALTOR.ca
has
been licensed by REALTOR®
members of The Canadian Real Estate Association
members of The Canadian Real Estate Association
Nearby Listings Stat
Active listings
2
Min Price
$275,000
Max Price
$294,900
Avg Price
$284,950
Days on Market
114 days
Sold listings
0
Min Sold Price
$0
Max Sold Price
$0
Avg Sold Price
$0
Days until Sold
days




































