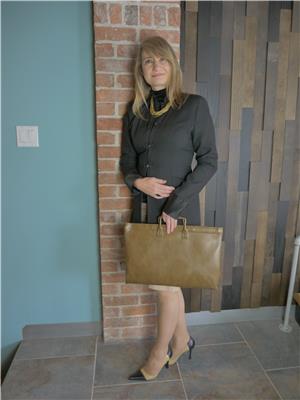485 Thorold Road Unit 321, Welland
- Bedrooms: 2
- Bathrooms: 1
- Living area: 816 square feet
- Type: Apartment
- Added: 11 hours ago
- Updated: 10 hours ago
- Last Checked: 2 hours ago
Welcome to Unit 321 at 485 Thorold Road in Welland. Accessible by elevator, this 2 bedroom, 1 bathroom apartment features over 800 square feet of living space with ample natural light and direct access to your private balcony. The open concept living space features a galley style kitchen and a separate dining room, both of which are carpet free, and a large living room. Just down the hall you will find the primary bedroom, a secondary bedroom and the shared 4-piece washroom. This apartment is situated in a clean building and includes access to the party room as well as visitor parking for guests. Don't miss out on this property, book your showing today and call unit 321 home. (id:1945)
powered by

Property DetailsKey information about 485 Thorold Road Unit 321
- Cooling: Window air conditioner
- Heating: Baseboard heaters, Radiant heat, Natural gas
- Stories: 1
- Year Built: 1965
- Structure Type: Apartment
- Exterior Features: Brick
Interior FeaturesDiscover the interior design and amenities
- Basement: None
- Appliances: Refrigerator, Stove, Window Coverings
- Living Area: 816
- Bedrooms Total: 2
- Above Grade Finished Area: 816
- Above Grade Finished Area Units: square feet
- Above Grade Finished Area Source: Listing Brokerage
Exterior & Lot FeaturesLearn about the exterior and lot specifics of 485 Thorold Road Unit 321
- Lot Features: Balcony, Paved driveway, Laundry- Coin operated
- Water Source: Municipal water
- Parking Total: 1
- Parking Features: Visitor Parking
- Building Features: Party Room
Location & CommunityUnderstand the neighborhood and community
- Directions: From Woodlawn Rd turn onto Clare Avenue and then turn onto Thorald Rd
- Common Interest: Condo/Strata
- Subdivision Name: 769 - Prince Charles
Property Management & AssociationFind out management and association details
- Association Fee: 566.48
- Association Fee Includes: Heat, Electricity, Water, Insurance, Parking
Utilities & SystemsReview utilities and system installations
- Sewer: Municipal sewage system
Tax & Legal InformationGet tax and legal details applicable to 485 Thorold Road Unit 321
- Tax Annual Amount: 1493.61
- Zoning Description: RH, RL1
Room Dimensions

This listing content provided by REALTOR.ca
has
been licensed by REALTOR®
members of The Canadian Real Estate Association
members of The Canadian Real Estate Association
Nearby Listings Stat
Active listings
20
Min Price
$1
Max Price
$849,000
Avg Price
$450,220
Days on Market
68 days
Sold listings
5
Min Sold Price
$349,900
Max Sold Price
$1,199,900
Avg Sold Price
$622,920
Days until Sold
74 days
















































