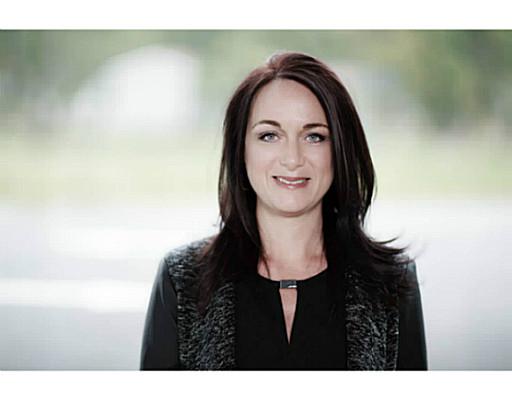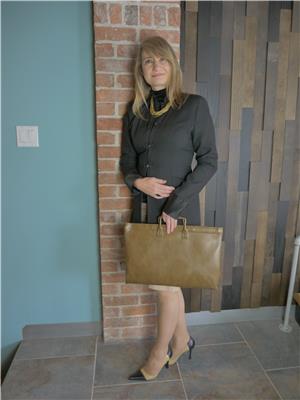72 Main Street E Unit 320, Port Colborne
- Bedrooms: 2
- Bathrooms: 1
- Living area: 870 square feet
- Type: Apartment
- Added: 71 days ago
- Updated: 32 days ago
- Last Checked: 10 days ago
This two bedroom condominium shows beautifully and offers several updates including, kitchen, bathroom, flooring and boasts in-suite laundry. Located in quaint Port Colborne just steps away from the Welland Canal, historic West Street the host of Canal Day's and the Greater Niagara Circle Route where you will find cycling routes, walking trails, parks, shops and waterfront dining! This area is one of Niagara's gems making it a prime location. Close to beaches and has great highway access. This spacious unit boasts almost 900 sq ft of living space complete with patio doors leading to the covered balcony as they let in an abundance of light to brighten your space. This secure building has private parking with a back door entrance for your convenience. Ample visitor parking as well as street parking out front for your guests. Port Colborne is rich with history! Don't miss out on this fantastic opportunity. Call today for your private viewing! (id:1945)
powered by

Property DetailsKey information about 72 Main Street E Unit 320
- Cooling: Window air conditioner
- Heating: Baseboard heaters, Electric
- Stories: 1
- Year Built: 1983
- Structure Type: Apartment
- Exterior Features: Brick
Interior FeaturesDiscover the interior design and amenities
- Basement: None
- Appliances: Washer, Refrigerator, Dishwasher, Stove, Dryer
- Living Area: 870
- Bedrooms Total: 2
- Above Grade Finished Area: 870
- Above Grade Finished Area Units: square feet
- Above Grade Finished Area Source: Other
Exterior & Lot FeaturesLearn about the exterior and lot specifics of 72 Main Street E Unit 320
- Lot Features: Southern exposure, Balcony, Paved driveway
- Water Source: Municipal water
- Parking Total: 1
Location & CommunityUnderstand the neighborhood and community
- Directions: Hwy 406 South to the roundabout, take the 1st exit onto ON-140 Turn Rt onto ON-140 S (signs for Port Colborne) Rt onto Main St E/ON-3 W (signs for Port Colborne), Destination will be on your right across from Dairy Queen and before the lift bridge.
- Common Interest: Condo/Strata
- Street Dir Suffix: East
- Subdivision Name: 873 - Bethel
Property Management & AssociationFind out management and association details
- Association Fee: 487.47
- Association Fee Includes: Landscaping, Property Management, Water, Insurance, Parking
Utilities & SystemsReview utilities and system installations
- Sewer: Municipal sewage system
Tax & Legal InformationGet tax and legal details applicable to 72 Main Street E Unit 320
- Tax Annual Amount: 2955.48
- Zoning Description: R4-27A
Additional FeaturesExplore extra features and benefits
- Security Features: Smoke Detectors
Room Dimensions

This listing content provided by REALTOR.ca
has
been licensed by REALTOR®
members of The Canadian Real Estate Association
members of The Canadian Real Estate Association
Nearby Listings Stat
Active listings
20
Min Price
$389,800
Max Price
$724,900
Avg Price
$485,905
Days on Market
44 days
Sold listings
12
Min Sold Price
$339,000
Max Sold Price
$799,900
Avg Sold Price
$493,792
Days until Sold
51 days





















































