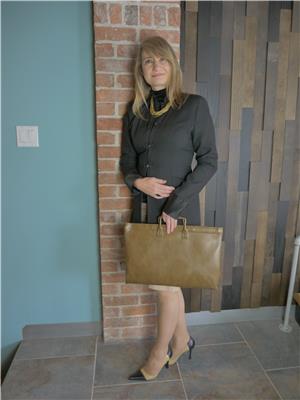321 485 Thorold Road, Welland
- Bedrooms: 2
- Bathrooms: 1
- Type: Apartment
- Added: 9 hours ago
- Updated: 8 hours ago
- Last Checked: 56 minutes ago
Welcome to Unit 321 at 485 Thorold Road in Welland. Accessible by elevator, this 2 bedroom, 1 bathroom apartment features over 800 square feet of living space with ample natural light and direct access to your private balcony. The open concept living space features a galley style kitchen and a separate dining room, both of which are carpet free, and a large living room. Just down the hall you will find the primary bedroom, a secondary bedroom and the shared 4-piece washroom. This apartment is situated in a clean building and includes access to the party room as well as visitor parking for guests. Don't miss out on this property, book your showing today and call unit 321 home. (id:1945)
powered by

Property DetailsKey information about 321 485 Thorold Road
- Cooling: Window air conditioner
- Heating: Radiant heat, Natural gas
- Structure Type: Apartment
- Exterior Features: Brick
- Foundation Details: Unknown
Interior FeaturesDiscover the interior design and amenities
- Appliances: Refrigerator, Stove, Window Coverings
- Bedrooms Total: 2
Exterior & Lot FeaturesLearn about the exterior and lot specifics of 321 485 Thorold Road
- Lot Features: Balcony, Laundry- Coin operated
- Parking Total: 1
- Building Features: Storage - Locker, Party Room
Location & CommunityUnderstand the neighborhood and community
- Directions: Clare Avenue
- Common Interest: Condo/Strata
- Community Features: Pet Restrictions
Property Management & AssociationFind out management and association details
- Association Fee: 566.48
- Association Name: Cannon Greco
- Association Fee Includes: Common Area Maintenance, Heat, Electricity, Water, Insurance, Parking
Tax & Legal InformationGet tax and legal details applicable to 321 485 Thorold Road
- Tax Annual Amount: 1493.61
- Zoning Description: RH, RL1
Room Dimensions

This listing content provided by REALTOR.ca
has
been licensed by REALTOR®
members of The Canadian Real Estate Association
members of The Canadian Real Estate Association
Nearby Listings Stat
Active listings
20
Min Price
$1
Max Price
$849,000
Avg Price
$450,220
Days on Market
68 days
Sold listings
5
Min Sold Price
$349,900
Max Sold Price
$1,199,900
Avg Sold Price
$622,920
Days until Sold
74 days
















































