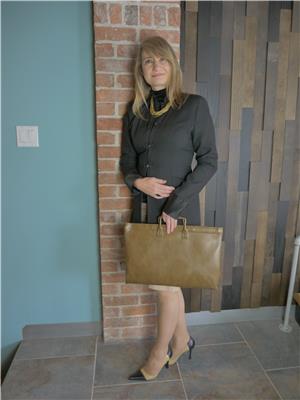179 George Street Unit 2105, Ottawa
- Bedrooms: 1
- Bathrooms: 1
- Type: Apartment
- Added: 87 days ago
- Updated: 6 days ago
- Last Checked: 14 hours ago
Priced for a quick sale! Just below the penthouse of this stunning downtown building, your one-bedroom apartment offers spacious living with an expansive balcony. Enjoy breathtaking views of Parliament Hill. The open layout ensures plenty of room to relax and entertain, while the large balcony provides a perfect outdoor retreat. This sun-filled apartment has a functional layout an exposed concrete ceiling and modern kitchen features sleek stainless steel appliances and elegant granite countertops, combining style and functionality for a truly enjoyable cooking experience. A great place to call home. Walk to all major attractions Rideau Centre, University of Ottawa, Rideau Canal, Parliament Hill and the best restaurants and entertainment that Ottawa has to offer. This is a great deal condo fees cover all utilities. (id:1945)
powered by

Property DetailsKey information about 179 George Street Unit 2105
- Cooling: Central air conditioning
- Heating: Forced air, Natural gas
- Stories: 1
- Year Built: 2006
- Structure Type: Apartment
- Exterior Features: Stucco
- Foundation Details: Block
Interior FeaturesDiscover the interior design and amenities
- Basement: None, Not Applicable
- Flooring: Laminate
- Appliances: Washer, Refrigerator, Dishwasher, Stove, Dryer
- Bedrooms Total: 1
Exterior & Lot FeaturesLearn about the exterior and lot specifics of 179 George Street Unit 2105
- Water Source: Municipal water
- Parking Features: None
- Building Features: Exercise Centre, Laundry - In Suite
Location & CommunityUnderstand the neighborhood and community
- Common Interest: Condo/Strata
- Community Features: Pets Allowed With Restrictions
Property Management & AssociationFind out management and association details
- Association Fee: 512
- Association Name: OTTAWA-CARLETON STANDARD - 613-722-1232
- Association Fee Includes: Landscaping, Property Management, Heat, Electricity, Water, Other, See Remarks, Condominium Amenities, Reserve Fund Contributions
Utilities & SystemsReview utilities and system installations
- Sewer: Municipal sewage system
Tax & Legal InformationGet tax and legal details applicable to 179 George Street Unit 2105
- Tax Year: 2023
- Parcel Number: 157350072
- Tax Annual Amount: 2720
- Zoning Description: residentail
Room Dimensions

This listing content provided by REALTOR.ca
has
been licensed by REALTOR®
members of The Canadian Real Estate Association
members of The Canadian Real Estate Association
Nearby Listings Stat
Active listings
1
Min Price
$299,000
Max Price
$299,000
Avg Price
$299,000
Days on Market
87 days
Sold listings
2
Min Sold Price
$399,000
Max Sold Price
$449,900
Avg Sold Price
$424,450
Days until Sold
38 days






































