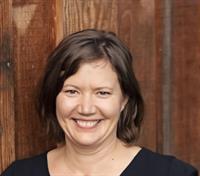116 Mitchell Pl, Courtenay
- Bedrooms: 3
- Bathrooms: 3
- Living area: 1595 square feet
- Type: Residential
Source: Public Records
Note: This property is not currently for sale or for rent on Ovlix.
We have found 6 Houses that closely match the specifications of the property located at 116 Mitchell Pl with distances ranging from 2 to 9 kilometers away. The prices for these similar properties vary between 599,000 and 974,000.
Recently Sold Properties
Nearby Places
Name
Type
Address
Distance
Lake Trail Middle
School
Courtenay
0.8 km
Arden Elementary
School
3040 Lake Trail Rd
1.3 km
Tita's Mexican Restaurant
Restaurant
536 6 St
1.5 km
Kinaree Thai Restaurant
Restaurant
526 Cumberland Rd
1.5 km
Union Street Grill & Grotto
Cafe
477 5 St
1.6 km
Edible Island Whole Foods Market
Restaurant
477 6 St
1.6 km
Zen Zero
Restaurant
407 5 St
1.6 km
Thrifty Foods
Grocery or supermarket
660 England Ave
1.7 km
Blue Moon Winery
Food
4905 Darcy Rd
1.7 km
Billy D's Pub & Bistro
Bar
268 5 St
1.8 km
Avalanche Bar & Grill
Bar
275 8 St
1.8 km
Tea Centre The
Food
267 5 St
1.8 km
Property Details
- Cooling: Central air conditioning
- Heating: Heat Pump, Natural gas
- Year Built: 1992
- Structure Type: House
Interior Features
- Living Area: 1595
- Bedrooms Total: 3
- Above Grade Finished Area: 1595
- Above Grade Finished Area Units: square feet
Exterior & Lot Features
- Lot Features: Other
- Lot Size Units: square feet
- Parking Total: 3
- Parking Features: Garage
- Lot Size Dimensions: 6011
Location & Community
- Common Interest: Freehold
Tax & Legal Information
- Zoning: Residential
- Parcel Number: 017-311-985
- Tax Annual Amount: 5119
- Zoning Description: R-SSMUH
Get yourself into the real estate market in this tidy family home in quiet Puntledge Park location. Space for everyone with a great floorplan offering main level living & bedrooms up. Functional kitchen is open to the family room with sliding glass doors out to the covered deck overlooking the large backyard with raised garden beds. Separate living/dining area features a sunny bay window to enjoy the sunny southwestern exposure. Laundry & 2pce bath round out the main level while upstairs, there are 3 bedrooms including the primary with 4pce ensuite. Features include: laminate flooring, heat pump, gas hot water tank and new dishwasher. Storage will not be an issue with the oversized single car garage as well as an 8’x10’ garden shed in the fully fenced rear yard. Bring the toys as there is ample parking for all vehicles including boats and RV’s. This property is located on quiet cul-de-sac in a great school catchment area & walking distance to the Puntledge River and all the amenities of downtown Courtenay. (id:1945)
Demographic Information
Neighbourhood Education
| Bachelor's degree | 60 |
| University / Below bachelor level | 10 |
| Certificate of Qualification | 40 |
| College | 115 |
| University degree at bachelor level or above | 70 |
Neighbourhood Marital Status Stat
| Married | 255 |
| Widowed | 25 |
| Divorced | 50 |
| Separated | 25 |
| Never married | 150 |
| Living common law | 80 |
| Married or living common law | 340 |
| Not married and not living common law | 250 |
Neighbourhood Construction Date
| 1961 to 1980 | 15 |
| 1981 to 1990 | 70 |
| 1991 to 2000 | 115 |
| 2001 to 2005 | 35 |
| 2006 to 2010 | 35 |











