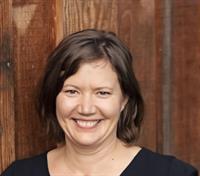2156 Hall Rd, Courtenay
- Bedrooms: 4
- Bathrooms: 2
- Living area: 2253 square feet
- Type: Residential
- Added: 73 days ago
- Updated: 47 days ago
- Last Checked: 16 hours ago
Open house 0ct 5. 10-2. Oceanfront home with a cottage feel. Watch from bed as the sun rises across the ever changing ocean. Relax on the new ‘composite’ deck and embrace panoramic views of the Salish Sea. Walk along the beach to Seal Bay Park. Generously sized windows provide ocean views from every room in the house. A warm and welcoming interior is highlighted by many wood features including: reclaimed wood flooring, countertops made from a repurposed old-growth bowling-alley and an antique bathroom vanity. Updates in this well-cared for 4 bedroom home include a new roof, new heat pump (3 heads), upgraded insulation, plus new exterior door and upstairs windows, which contribute to the 61 point Energuide rating. Plenty of tinkering and storage space to be found in the garage, workshop and large laundry room. The garden in front is steps from the shoreline, separated only by a shared driveway and a narrow strip of crown land. Only 12 mins to downtown Comox or Courtenay. See video link. (id:1945)
powered by

Property DetailsKey information about 2156 Hall Rd
- Cooling: Air Conditioned
- Heating: Heat Pump, Wood
- Year Built: 1970
- Structure Type: House
Interior FeaturesDiscover the interior design and amenities
- Living Area: 2253
- Bedrooms Total: 4
- Fireplaces Total: 1
- Above Grade Finished Area: 1640
- Above Grade Finished Area Units: square feet
Exterior & Lot FeaturesLearn about the exterior and lot specifics of 2156 Hall Rd
- View: Ocean view
- Lot Features: Other
- Lot Size Units: square feet
- Parking Total: 3
- Lot Size Dimensions: 8276
- Waterfront Features: Waterfront on ocean
Location & CommunityUnderstand the neighborhood and community
- Common Interest: Freehold
Tax & Legal InformationGet tax and legal details applicable to 2156 Hall Rd
- Tax Lot: I
- Zoning: Residential
- Parcel Number: 004-332-580
- Tax Annual Amount: 2898
- Zoning Description: R-1
Room Dimensions

This listing content provided by REALTOR.ca
has
been licensed by REALTOR®
members of The Canadian Real Estate Association
members of The Canadian Real Estate Association
Nearby Listings Stat
Active listings
1
Min Price
$894,500
Max Price
$894,500
Avg Price
$894,500
Days on Market
72 days
Sold listings
0
Min Sold Price
$0
Max Sold Price
$0
Avg Sold Price
$0
Days until Sold
days
Nearby Places
Additional Information about 2156 Hall Rd

























































