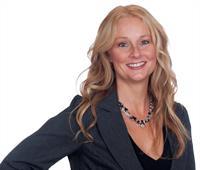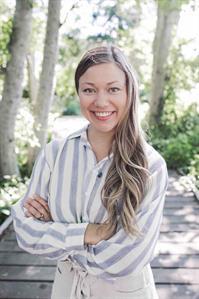1416 Sabre Crt, Comox
- Bedrooms: 3
- Bathrooms: 3
- Living area: 3173 square feet
- Type: Residential
- Added: 69 days ago
- Updated: 68 days ago
- Last Checked: 42 minutes ago
Amazing COMOX location for a growing family. 4 Bedrooms & 3 Bathrooms with a low maintenance yard so you can enjoy all the Valley has to offer on the weekends! This large 2300+ square foot home is very open, bright & even has mountain views to the South/West. Family room down with den/bedroom or office & two piece bath. The Primary bedroom is very large, with views, 4 piece ensuite, soaker tub, walkin closet & laundry for convenience. Two more bedrooms up & full bath. The kitchen is fantastic & large w/ pantry. A Solid Built Home. Another bonus to this home is the 6'5'' crawl space at 824 sq.ft. under main living. The super large driveway can accommodate guest parking, RV & Boat. The garage is mega big with 11' ceiling & 9' doors. Situated on a cul-de-sac, it offers a safe, no-thru-traffic environment. Enjoy peace of mind with a roof & hot water tank replaced three years ago. Lots of opportunity with this great home on a large lot. Below assessed value & phenomenal neighborhood!! (id:1945)
powered by

Property DetailsKey information about 1416 Sabre Crt
- Cooling: Central air conditioning
- Heating: Heat Pump, Forced air
- Year Built: 2003
- Structure Type: House
Interior FeaturesDiscover the interior design and amenities
- Living Area: 3173
- Bedrooms Total: 3
- Fireplaces Total: 1
- Above Grade Finished Area: 2349
- Above Grade Finished Area Units: square feet
Exterior & Lot FeaturesLearn about the exterior and lot specifics of 1416 Sabre Crt
- View: Mountain view
- Lot Features: Central location, Cul-de-sac
- Lot Size Units: square feet
- Parking Total: 4
- Lot Size Dimensions: 10759
Location & CommunityUnderstand the neighborhood and community
- Common Interest: Freehold
Tax & Legal InformationGet tax and legal details applicable to 1416 Sabre Crt
- Tax Lot: 28
- Zoning: Residential
- Parcel Number: 018-120-903
- Tax Annual Amount: 6151.17
Room Dimensions

This listing content provided by REALTOR.ca
has
been licensed by REALTOR®
members of The Canadian Real Estate Association
members of The Canadian Real Estate Association
Nearby Listings Stat
Active listings
13
Min Price
$699,900
Max Price
$4,950,000
Avg Price
$1,246,969
Days on Market
64 days
Sold listings
10
Min Sold Price
$515,000
Max Sold Price
$1,099,000
Avg Sold Price
$880,490
Days until Sold
58 days
Nearby Places
Additional Information about 1416 Sabre Crt






















































