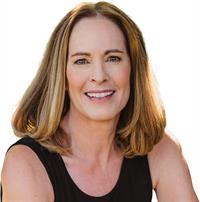1262 Beckton Dr, Comox
- Bedrooms: 3
- Bathrooms: 2
- Living area: 1493 square feet
- Type: Residential
- Added: 38 days ago
- Updated: 24 days ago
- Last Checked: 1 hours ago
Check out this 3 bdrm/2 bath family home in an excellent Comox neighbourhood! Offering 1493 sf of living space, you will be impressed with all the updates just completed. This home shows like new inside & is in move-in ready condition. Fully renovated gorgeous kitchen with pantry including all new appliances. Bathrooms with new vanities are shiny & clean, new vinyl plank flooring & carpeting plus fresh paint throughout. New baseboards, window coverings & washer/dryer. There is nothing you need to do except call the movers! Access to patio & fully fenced backyard through sliding doors off the kitchen. Single garage will come in handy. This location is perfect & close to downtown, schools, the Northeast Woods & CFB Comox. The kids will enjoy the Comox Valley Lions Park up the street & the oceanfront at Point Holmes is minutes away. Quick possession is possible, book your viewing today! (id:1945)
powered by

Property Details
- Cooling: None
- Heating: Baseboard heaters, Electric
- Year Built: 2004
- Structure Type: House
Interior Features
- Living Area: 1493
- Bedrooms Total: 3
- Above Grade Finished Area: 1493
- Above Grade Finished Area Units: square feet
Exterior & Lot Features
- Lot Features: Central location, Level lot, Other, Marine Oriented
- Lot Size Units: square feet
- Parking Total: 1
- Parking Features: Garage
- Lot Size Dimensions: 6534
Location & Community
- Common Interest: Freehold
Tax & Legal Information
- Zoning: Residential
- Parcel Number: 025-830-333
- Tax Annual Amount: 4760
- Zoning Description: CD1.1
Room Dimensions
This listing content provided by REALTOR.ca has
been licensed by REALTOR®
members of The Canadian Real Estate Association
members of The Canadian Real Estate Association
















