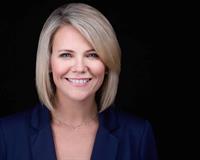254 Thrush Street, Fort Mcmurray
- Bedrooms: 5
- Bathrooms: 4
- Living area: 1407.18 square feet
- Type: Residential
- Added: 6 days ago
- Updated: 2 days ago
- Last Checked: 19 hours ago
QUALITY BUILD BY QUALICO IN EAGLE RIDGE WITH OVER 2000 SQ FT OF LIVING SPACE, OVERSIZED DETACHED HEATED GARAGE, SEPARATE ENTRANCE, 5 BEDROOMS, 4 BATHS, QUARTZ COUNTERTOPS, HARDWOOD FLOORS, AND KITCHEN IN BASEMENT. Inflation is coming down and that means Interest rates continue to go down. This is your opportunity to own at an affordable price and have all the bells and whistles and stop renting. You must get out and look at this spacious home in the sought-after community of Eagle Ridge offering Eagle Ridge Commons Plaza, Landmark Cinema, top-rated elementary schools, parks, trails, gorgeous valley views and ponds. Step inside this gorgeous two-storey story where you are greeted by your great room offering 9ft ceilings, hardwood floors, upgraded light fixture, large bay window and an incredible space making this room so versatile. The great room leads you to your fabulous kitchen offering upgraded quartz countertops, backsplash, stainless steel appliances, loads of gleaming solid maple cabinets, corner pantry and large window overlooking your yard. There is also a dining room, that features garden patio doors leading to your exterior deck. This level is complete with a 2-pc powder room. Take the grand staircase to the upper level featuring 3 large bedrooms and 2 full bathrooms. The Primary bedroom is oversized and features a walk-in closet and full ensuite. The fully developed basement is also very versatile offering a kitchen making this space great for those needing a mother-in-law suite, nanny suite, potential rental income or simply extra living space for your family. This lower level not only has the kitchenette it features and living room, 2 more bedrooms and a full bathroom. In addition, you have in-suite laundry. This home has seen fresh paint and is in a turnkey home ready for IMMEDIATE OCCUPANCY. The exterior of the home has some great notables. The 22x20 detached heated garage, a fully fenced and landscaped yard, large rear deck, great front curb appeal, and a must; this home is only a hop skip and jump to the Site and City transit bus stop, along within in walking distance to all the amenities mentioned and schools. Call today for your personal tour. (id:1945)
powered by

Property Details
- Cooling: None
- Heating: Forced air, Natural gas
- Stories: 2
- Year Built: 2008
- Structure Type: House
- Exterior Features: Vinyl siding
- Foundation Details: Poured Concrete
Interior Features
- Basement: Finished, Full, Separate entrance, Suite
- Flooring: Tile, Hardwood, Carpeted
- Appliances: Refrigerator, Dishwasher, Stove, Microwave, Washer & Dryer
- Living Area: 1407.18
- Bedrooms Total: 5
- Bathrooms Partial: 1
- Above Grade Finished Area: 1407.18
- Above Grade Finished Area Units: square feet
Exterior & Lot Features
- Lot Features: Back lane, Wet bar, PVC window, Closet Organizers
- Lot Size Units: square feet
- Parking Total: 2
- Parking Features: Detached Garage, Garage, Heated Garage
- Lot Size Dimensions: 3396.02
Location & Community
- Common Interest: Freehold
- Subdivision Name: Eagle Ridge
Utilities & Systems
- Utilities: Natural Gas, Electricity, Cable
Tax & Legal Information
- Tax Lot: 14
- Tax Year: 2024
- Tax Block: 37
- Parcel Number: 0032455918
- Tax Annual Amount: 2292
- Zoning Description: R1S
Room Dimensions

This listing content provided by REALTOR.ca has
been licensed by REALTOR®
members of The Canadian Real Estate Association
members of The Canadian Real Estate Association















