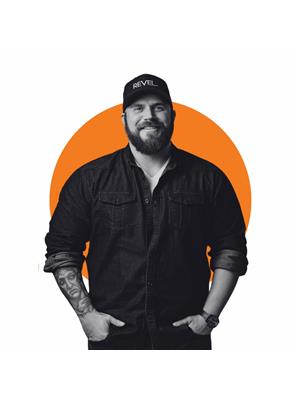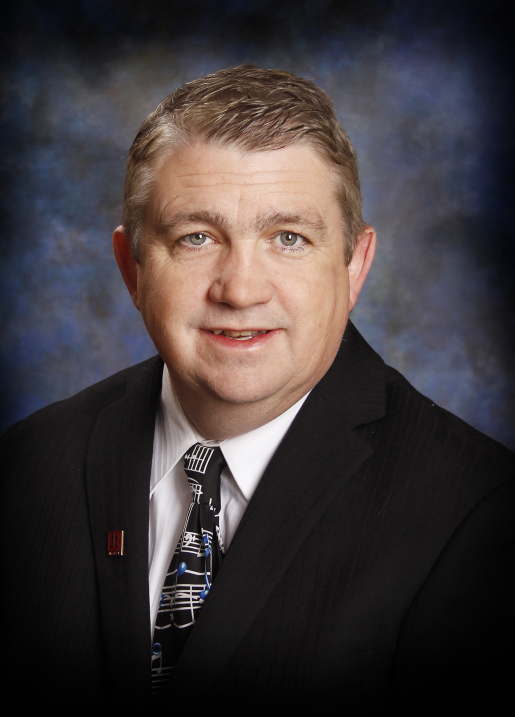1440 Hawthorne Drive, Sudbury
- Bedrooms: 5
- Bathrooms: 2
- Type: Residential
- Added: 4 days ago
- Updated: 3 days ago
- Last Checked: 16 hours ago
Welcome to 1440 Hawthorne Drive! This 2 unit raised bungalow centrally located directly off Barrydowne Road is perfect for the investor or first time buyer looking to live in one unit and have the second unit pay their mortgage. Upstairs you will find 3 bedrooms (one has laundry hookups), large living room with oversized picture window letting in a ton of natural light, formal dining room and cozy kitchen. This unit features new paint and is vacant ready to welcome new guests. The lower level features a separate entrance that leads to second unit. Here you will find a massive living area, freshly painted and bright and spacious unit. The large living room features laminate floors and good size windows. Steps away you’ll find 2 cozy bedrooms (no windows), and finishing off this level you’ll find the kitchen with updated countertops and full bathroom, and laundry space. This unit features forced air natural gas heat, metal roof and 200 amp electrical. Call today to book your showing. (id:1945)
powered by

Property DetailsKey information about 1440 Hawthorne Drive
- Roof: Asphalt shingle, Unknown
- Heating: Forced air
- Structure Type: House
- Exterior Features: Vinyl siding
- Foundation Details: Block
Interior FeaturesDiscover the interior design and amenities
- Basement: Full
- Bedrooms Total: 5
Exterior & Lot FeaturesLearn about the exterior and lot specifics of 1440 Hawthorne Drive
- Water Source: Municipal water
Location & CommunityUnderstand the neighborhood and community
- Common Interest: Freehold
Utilities & SystemsReview utilities and system installations
- Sewer: Municipal sewage system
Tax & Legal InformationGet tax and legal details applicable to 1440 Hawthorne Drive
- Zoning Description: R1-5
Room Dimensions

This listing content provided by REALTOR.ca
has
been licensed by REALTOR®
members of The Canadian Real Estate Association
members of The Canadian Real Estate Association
Nearby Listings Stat
Active listings
7
Min Price
$285,500
Max Price
$549,900
Avg Price
$446,114
Days on Market
19 days
Sold listings
8
Min Sold Price
$359,900
Max Sold Price
$565,000
Avg Sold Price
$445,800
Days until Sold
25 days
Nearby Places
Additional Information about 1440 Hawthorne Drive

















































