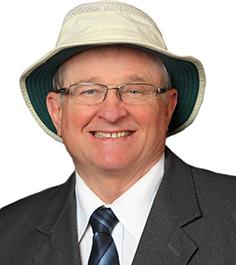1481 Glenmore Road N Unit 301, Kelowna
- Bedrooms: 2
- Bathrooms: 2
- Living area: 855 square feet
- Type: Apartment
- Added: 438 days ago
- Updated: 158 days ago
- Last Checked: 12 hours ago
Discover the perfect blend of convenience and comfort in this 2-bedroom, 2-bathroom corner unit on the top floor at Yaletown complex in North Glenmore. Located near UBCO and the International Airport, it's an excellent choice for students, first-time buyers, or savvy investors. Stay active with the on-site fitness center and enjoy the added perk of a dedicated underground parking stall. Plus, pets are allowed with some restrictions, making this condo an all-around winner for a dynamic lifestyle. Don't miss out on this prime opportunity in a sought-after location! (id:1945)
powered by

Property DetailsKey information about 1481 Glenmore Road N Unit 301
Interior FeaturesDiscover the interior design and amenities
Exterior & Lot FeaturesLearn about the exterior and lot specifics of 1481 Glenmore Road N Unit 301
Location & CommunityUnderstand the neighborhood and community
Property Management & AssociationFind out management and association details
Utilities & SystemsReview utilities and system installations
Tax & Legal InformationGet tax and legal details applicable to 1481 Glenmore Road N Unit 301
Room Dimensions

This listing content provided by REALTOR.ca
has
been licensed by REALTOR®
members of The Canadian Real Estate Association
members of The Canadian Real Estate Association
Nearby Listings Stat
Active listings
18
Min Price
$439,000
Max Price
$1,699,000
Avg Price
$677,578
Days on Market
110 days
Sold listings
4
Min Sold Price
$454,000
Max Sold Price
$848,888
Avg Sold Price
$573,197
Days until Sold
95 days















