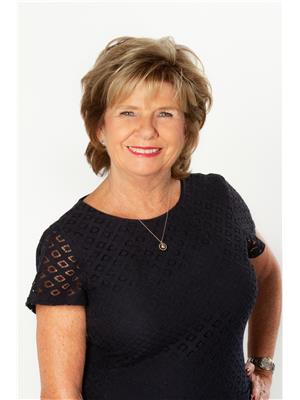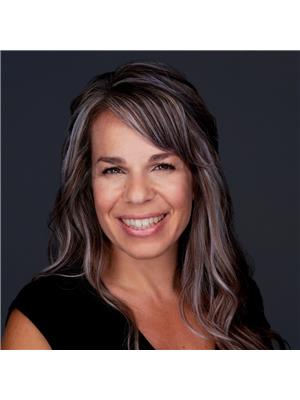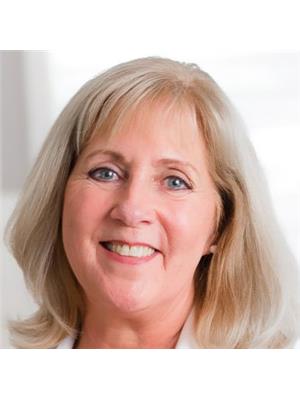114 980 Glenwood Avenue, Kelowna
- Bedrooms: 2
- Bathrooms: 2
- Living area: 1136 square feet
- Type: Apartment
- Added: 64 days ago
- Updated: 25 days ago
- Last Checked: 12 hours ago
PRICE REDUCED...Rare bright and open great room concept 2bdr and 2bath unit at sought after Shaughnessy Green in central Kelowna BC. Featuring a large kitchen and spacious dining and living room, this corner unit backs onto green space and catches the morning sun. Which you can enjoy from your large enclosed patio; perfect for your treadmill or Peloton and with plenty of space for storage and still room to kick back and read the classics. In some ways this feels more like a home than a condo, as the bedrooms are separate from the living space and the entrance is welcoming. The laundry room has plenty of extra space for storage. The unit comes with a dedicated parking space, a storage unit, and a bit more storage in the wood working area. The facility has a club house offering social get togethers; a pool table; shuffle board to entertain the grand kids; a guest suite and more. Call your agent today to book a showing. (id:1945)
powered by

Property DetailsKey information about 114 980 Glenwood Avenue
- Cooling: Window air conditioner
- Heating: Baseboard heaters, Electric
- Stories: 1
- Year Built: 1993
- Structure Type: Apartment
Interior FeaturesDiscover the interior design and amenities
- Living Area: 1136
- Bedrooms Total: 2
Exterior & Lot FeaturesLearn about the exterior and lot specifics of 114 980 Glenwood Avenue
- Water Source: Municipal water
- Parking Total: 1
- Parking Features: Parkade, Stall
Location & CommunityUnderstand the neighborhood and community
- Common Interest: Condo/Strata
- Community Features: Seniors Oriented
Property Management & AssociationFind out management and association details
- Association Fee: 432.13
Utilities & SystemsReview utilities and system installations
- Sewer: Municipal sewage system
Tax & Legal InformationGet tax and legal details applicable to 114 980 Glenwood Avenue
- Zoning: Unknown
- Parcel Number: 018-359-329
- Tax Annual Amount: 1706.26
Room Dimensions
| Type | Level | Dimensions |
| Laundry room | Main level | 7' x 7'4'' |
| 4pc Ensuite bath | Main level | 7' x 8' |
| Full bathroom | Main level | x |
| Bedroom | Main level | 9' x 11' |
| Primary Bedroom | Main level | 12' x 13' |
| Living room | Main level | 20' x 16' |
| Kitchen | Main level | 9' x 14' |

This listing content provided by REALTOR.ca
has
been licensed by REALTOR®
members of The Canadian Real Estate Association
members of The Canadian Real Estate Association
Nearby Listings Stat
Active listings
176
Min Price
$48,000
Max Price
$3,210,000
Avg Price
$790,108
Days on Market
98 days
Sold listings
90
Min Sold Price
$146,000
Max Sold Price
$2,349,000
Avg Sold Price
$793,318
Days until Sold
164 days
















