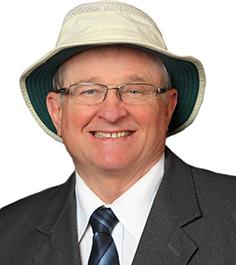940 Glenwood Avenue Unit 104, Kelowna
- Bedrooms: 1
- Bathrooms: 1
- Living area: 689 square feet
- Type: Apartment
- Added: 16 days ago
- Updated: 6 days ago
- Last Checked: 8 hours ago
Indulge in the elegance and quality of the Shaugnessy Green Strata. Beautifully designed, tasteful décor, gardens and many attributes for a discerning buyer. Feel secure in this gated community with underground parking. The central Kelowna location is close to amenities, shopping, downtown, parks, the hospital and the lakeshore. The well maintained grounds offer quiet places to enjoy the greenery, birds and outdoors. Meet neighbours for coffee on the garden benches or in the clubhouse. This one bedroom unit enjoys a well designed floor plan with plenty of storage space in the kitchen and extra storage in the laundry room and storage locker. The walk through double closets connect to the 4 piece bath. Enjoy the sunny windows in the Bedroom and Living area. You will delight in the 3 season Sunroom that offers space for guests, hobbies, houseplants or a quiet sunny spot to read. The Okanagan Lifestyle is even more enjoyable at the Shaugnessy Green Strata in the heart of the Okanagan Valley. YouTube Video Link: https://youtu.be/iwrvjqcERmM Brochure Link: https://drive.google.com/file/d/1-FQyufgEaAmp9oizZWutYwqz8BJYdp_c/view?usp=sharing (id:1945)
powered by

Property DetailsKey information about 940 Glenwood Avenue Unit 104
Interior FeaturesDiscover the interior design and amenities
Exterior & Lot FeaturesLearn about the exterior and lot specifics of 940 Glenwood Avenue Unit 104
Location & CommunityUnderstand the neighborhood and community
Property Management & AssociationFind out management and association details
Utilities & SystemsReview utilities and system installations
Tax & Legal InformationGet tax and legal details applicable to 940 Glenwood Avenue Unit 104
Additional FeaturesExplore extra features and benefits
Room Dimensions

This listing content provided by REALTOR.ca
has
been licensed by REALTOR®
members of The Canadian Real Estate Association
members of The Canadian Real Estate Association
Nearby Listings Stat
Active listings
85
Min Price
$109,900
Max Price
$2,499,000
Avg Price
$655,281
Days on Market
92 days
Sold listings
25
Min Sold Price
$259,000
Max Sold Price
$900,000
Avg Sold Price
$534,175
Days until Sold
81 days














